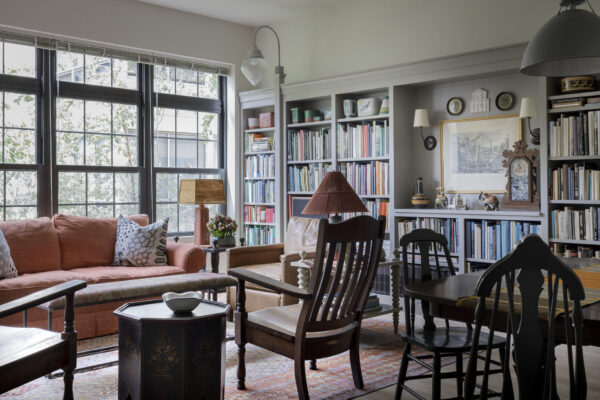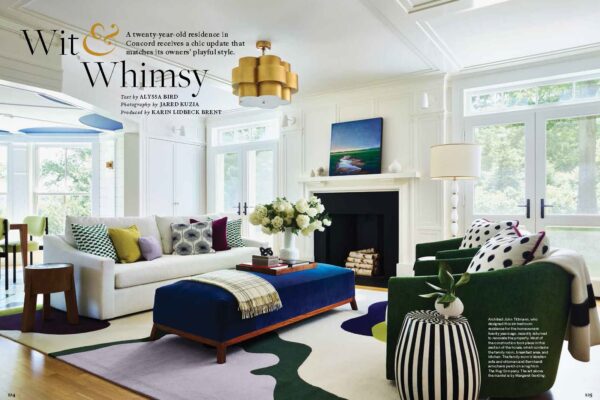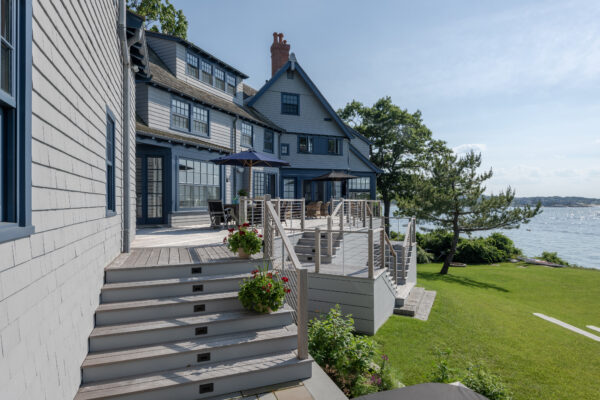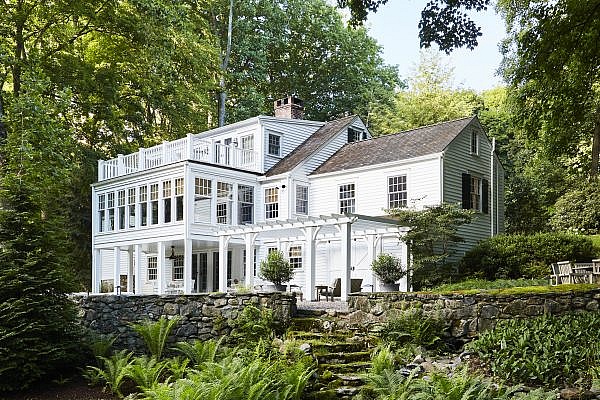More Related Items

Project
Cambridge Apartment
Cambridge, Massachusetts
Description Condo renovation Site Cambridge, MA Design In a converted candy factory, now condo complex, this project makes efficient use of a small space through built-in cabinetry. Wainscoting highlights the tall ceilings, and a Swedish-inspired color palette accentuates the southern…
Read More
Publication
New England Home, "Wit & Whimsy"
Riverview
Riverview House
New England Home
view PDF
Read More

Project
Coastal Kitchen
Read More
Project
Brookside
Connecticut
DescriptionStrategic renovations of a compact old house SiteWooded Connecticut exurbs, overlooking a stream DesignThis small house was transformed by the addition of an appropriate entry porch which at last made it clear where to go in, together with a relocated…
Read More