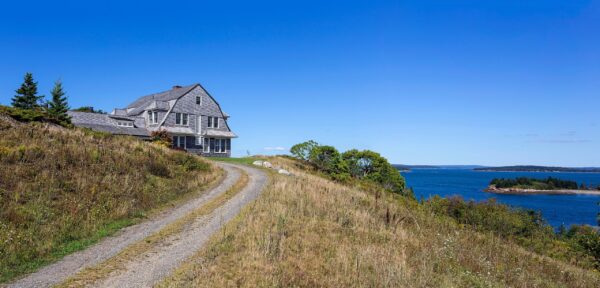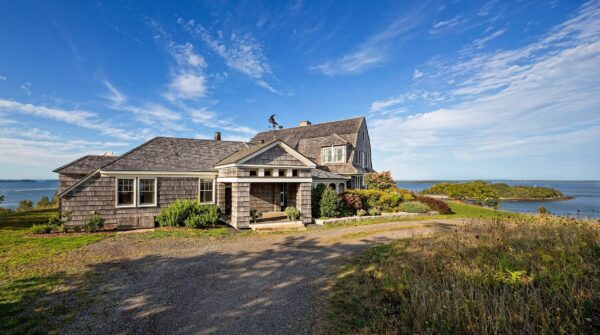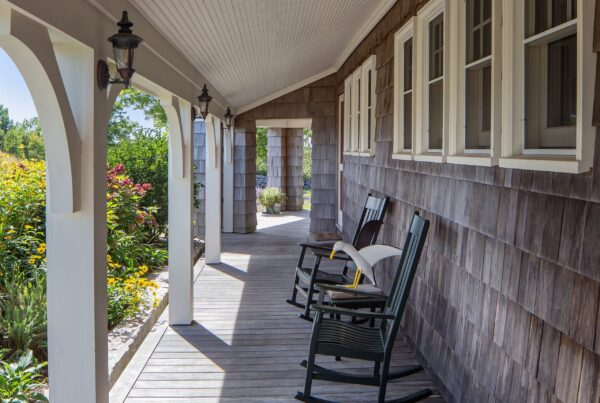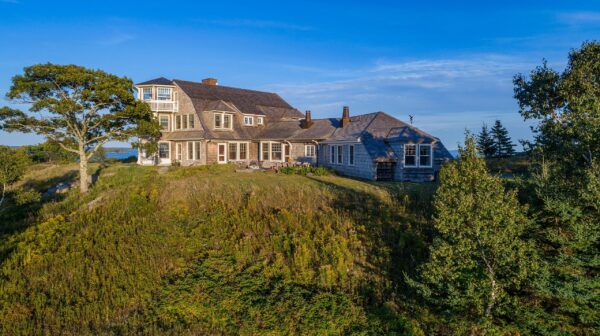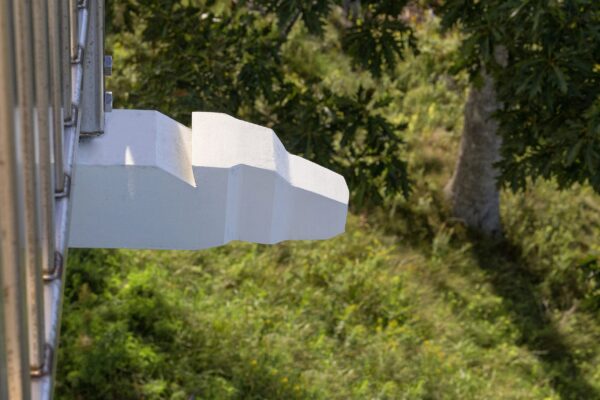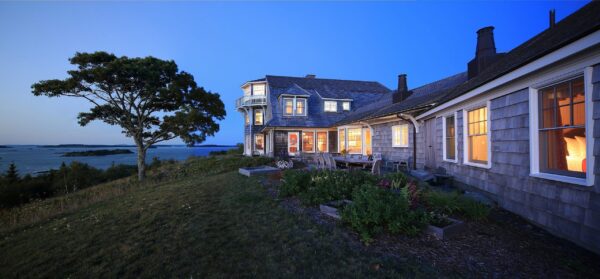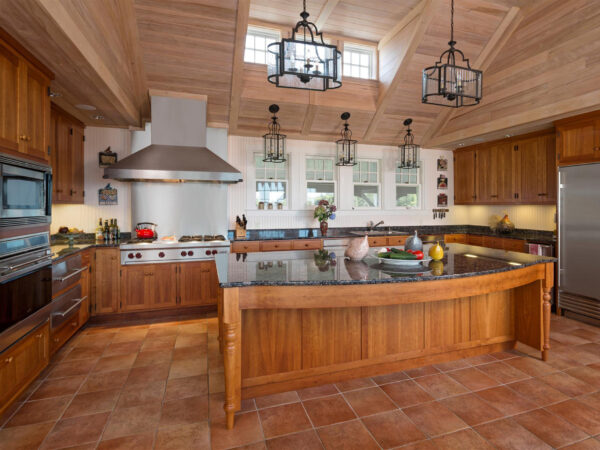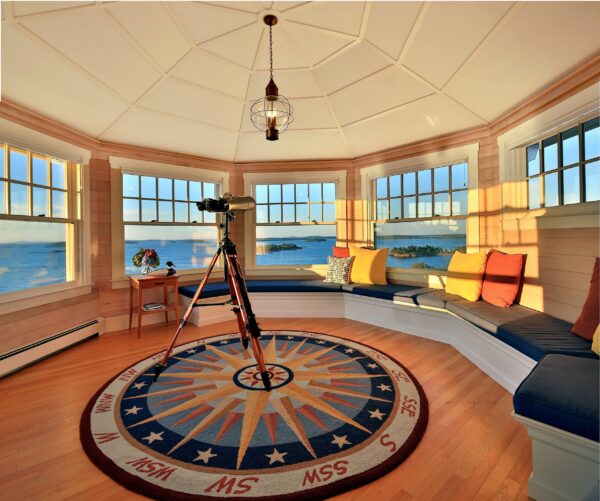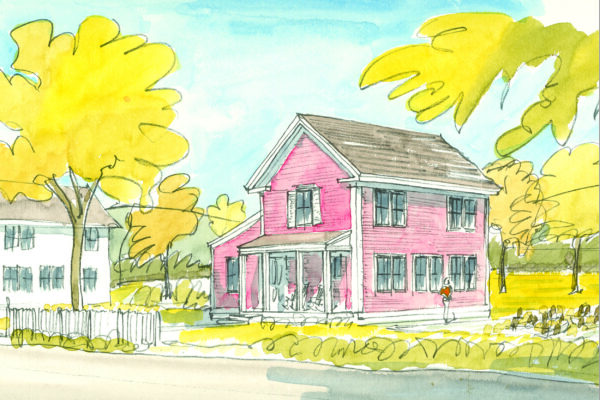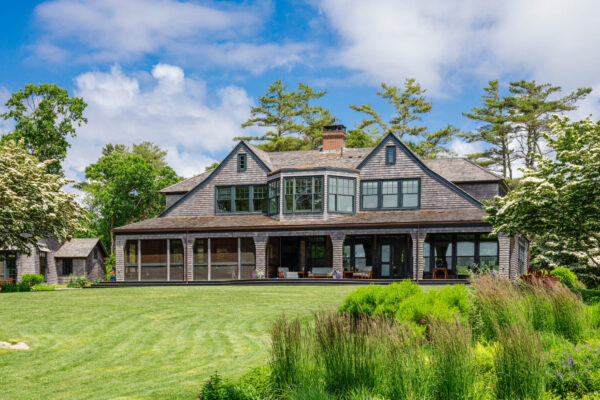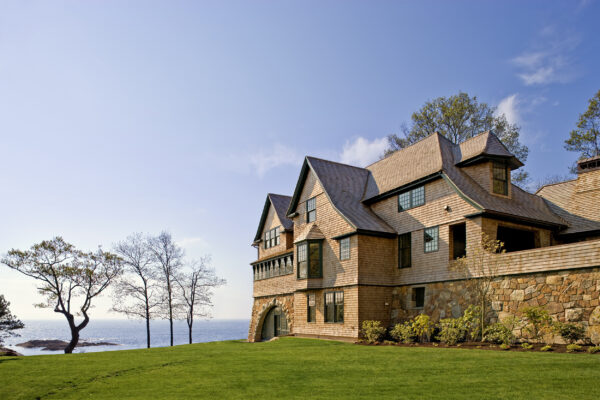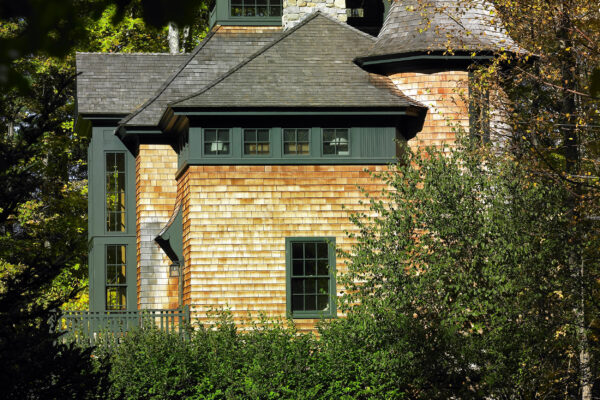Location
Island in Maine
Contractor
Stone Contracting & Building
Description
A shingle covered summer house.
Site
High on an island bluff with panoramic views.
Design
This house incorporates long traditions of Maine coastal architecture including lighthouse towers and weathered grey shingles. The main body of the house sits under a capacious gambrel roof. A wing contains the kitchen and a guest suite. The entry porch greets arrivals, and leads them along an arcade to the entry.

