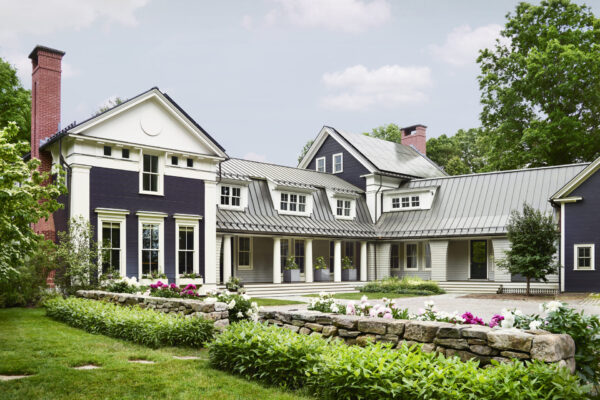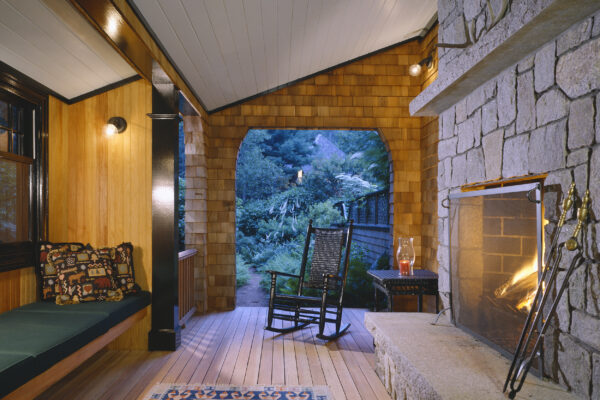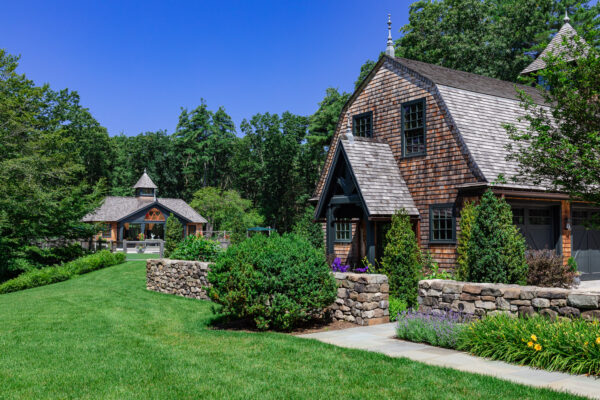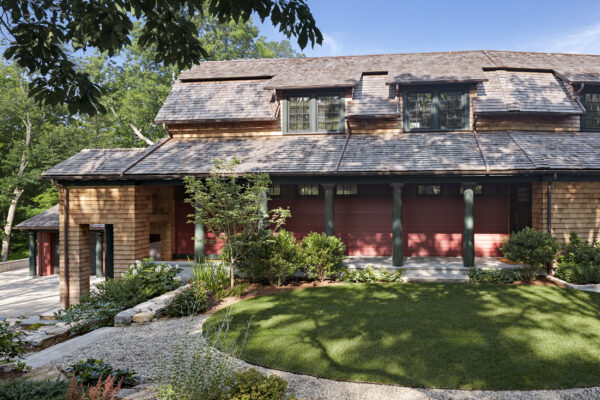Presented by New England Home at North Bennet Street School.
150 North Street,
Boston, MA 02109
MODERATOR
Jenna Talbott
PANEL
J.B. Clancy, ART Architects
Leslie Fine, Leslie Fine Interiors
Mathew Roth, Hawthorn Builders

near Boston, Massachusetts
Read More
Downeast Maine
The apparent front door opens onto a covered arcade that takes you past a walled garden to the real front door. The parts of the house are grouped around this contained garden, while also looking out to the cove.
Read More
near Boston, Massachusetts
Description Six Gables our original design, is a distinctive blend of Shingle Style and Gothic architecture located in the Boston countryside. The recent project involved adding a barn for cars and storage, a pool, a pool house, and enhancing the…
Read More
Connecticut coast
This house wraps around two levels of courtyards on one side and looks out over salt marshes to the sound on the other. Its deeply insulated 12” thick walls and roof conserve energy, and heat recovery ventilation ensures a constant cycle of fresh air.
Read More