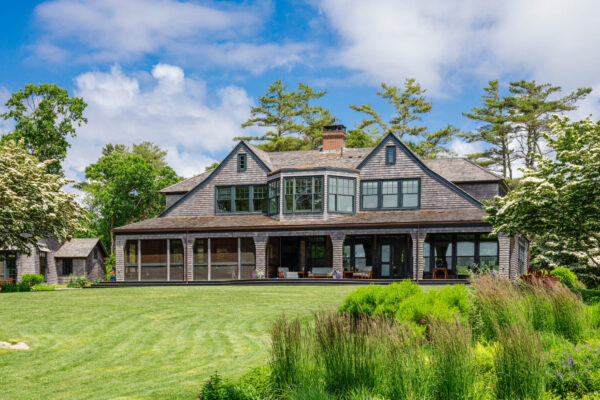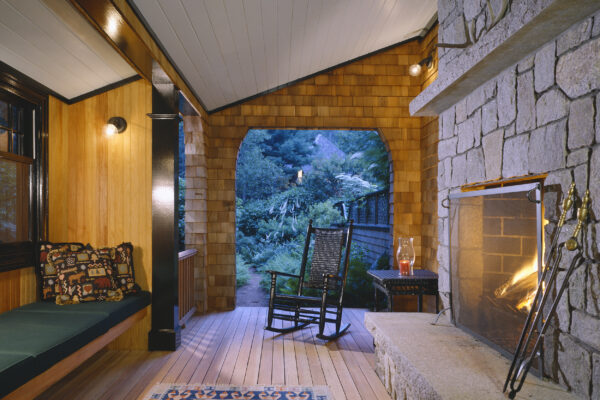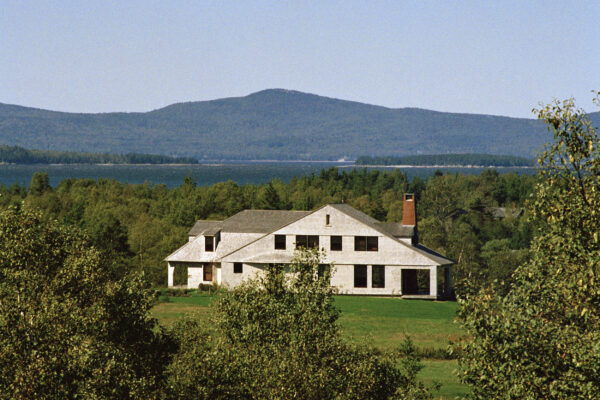More Related Items

Project
Vermont Farmhouse
Windsor County, Vermont
The gable-ended farmhouse form stretches like a telescope east to west to capture north views and south sun. The entry portico emerges from a broad low porch. This Vermont Farmhouse sits on a gentle meadow with broad views of the…
Read More
Project
South Coast House
Plymouth County, Massachusetts
Description Renovation of a turn of the 20th century Shingle Style cottage with a newly added guest “tower” Site Facing a harbor on the South Coast of Massachusetts Design Our task was to reverse unsympathetic renovations and augment the old-world…
Read More
Project
Secret Garden House
Downeast Maine
The apparent front door opens onto a covered arcade that takes you past a walled garden to the real front door. The parts of the house are grouped around this contained garden, while also looking out to the cove.
Read More
Project
Penobscot Gable House
Downeast Maine
Read More