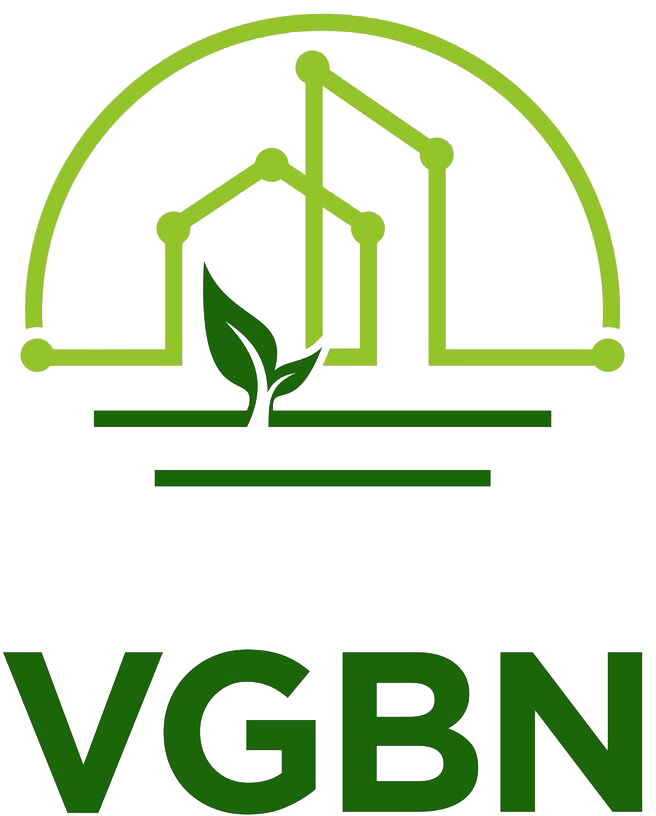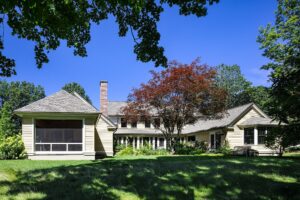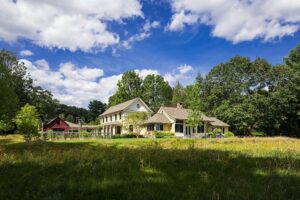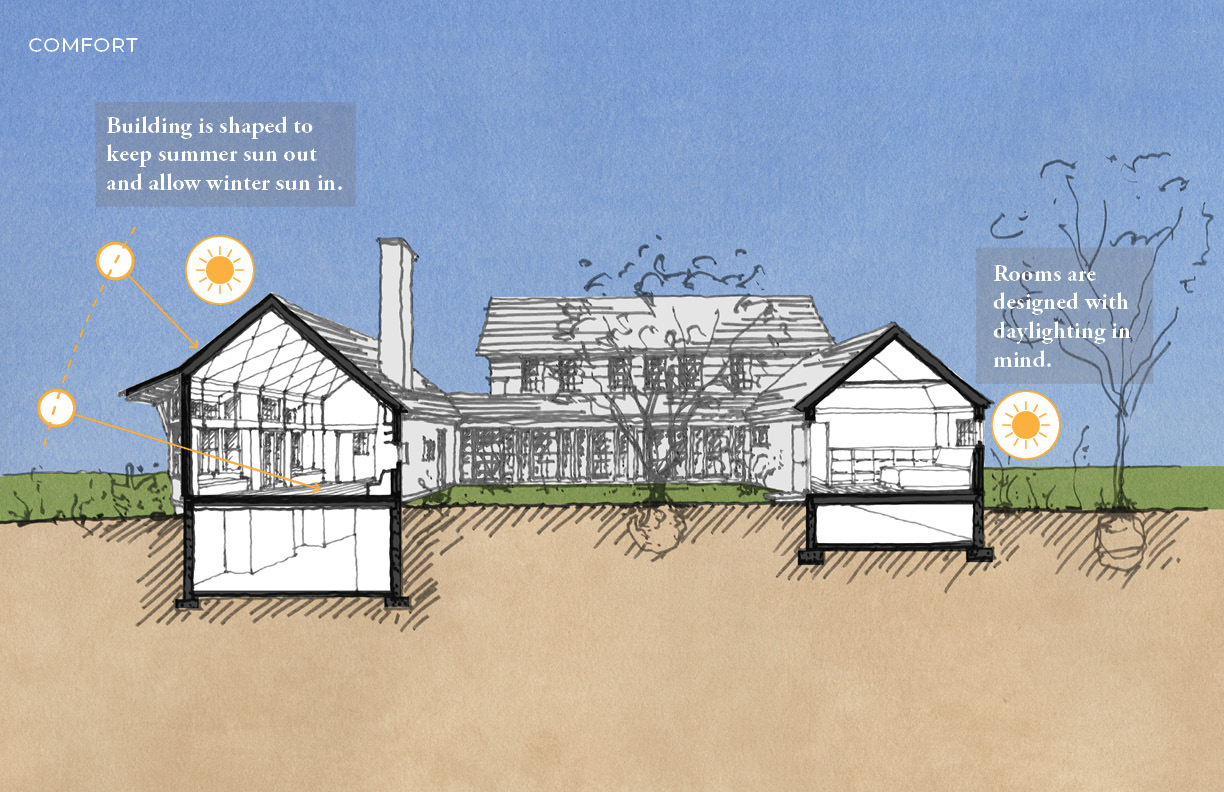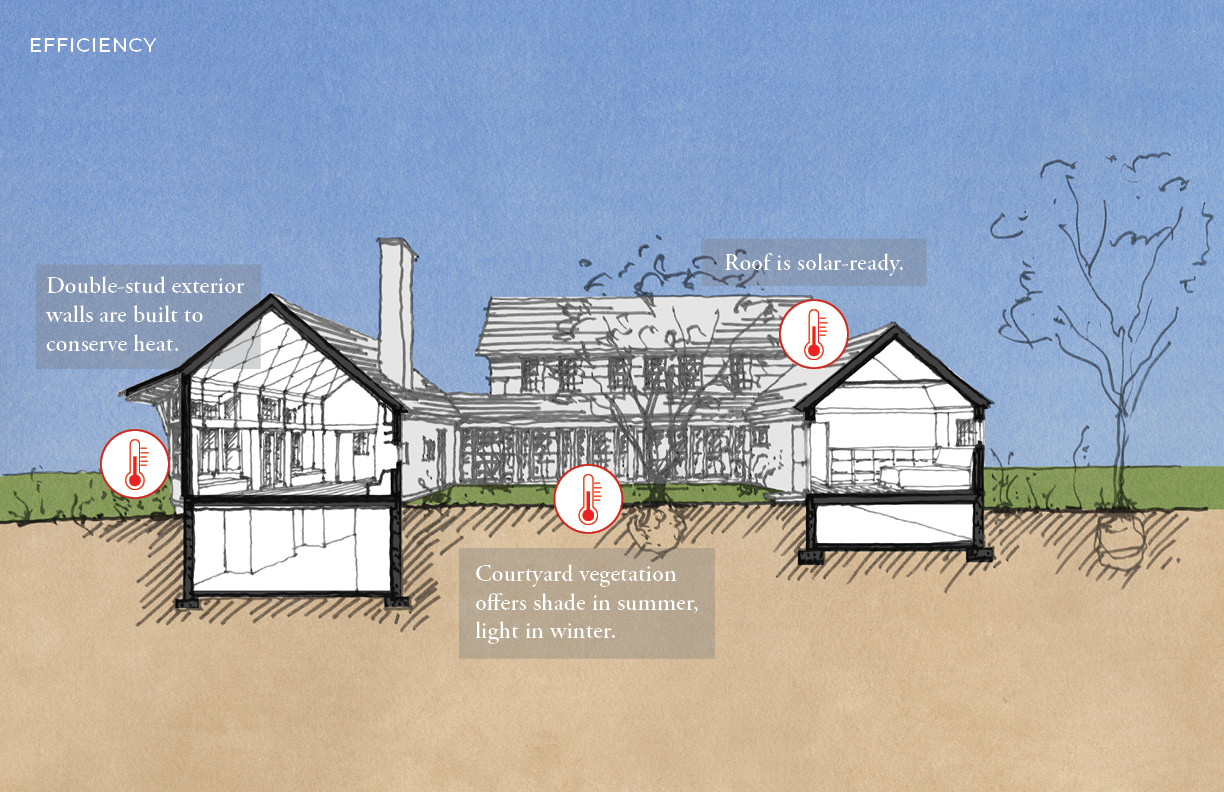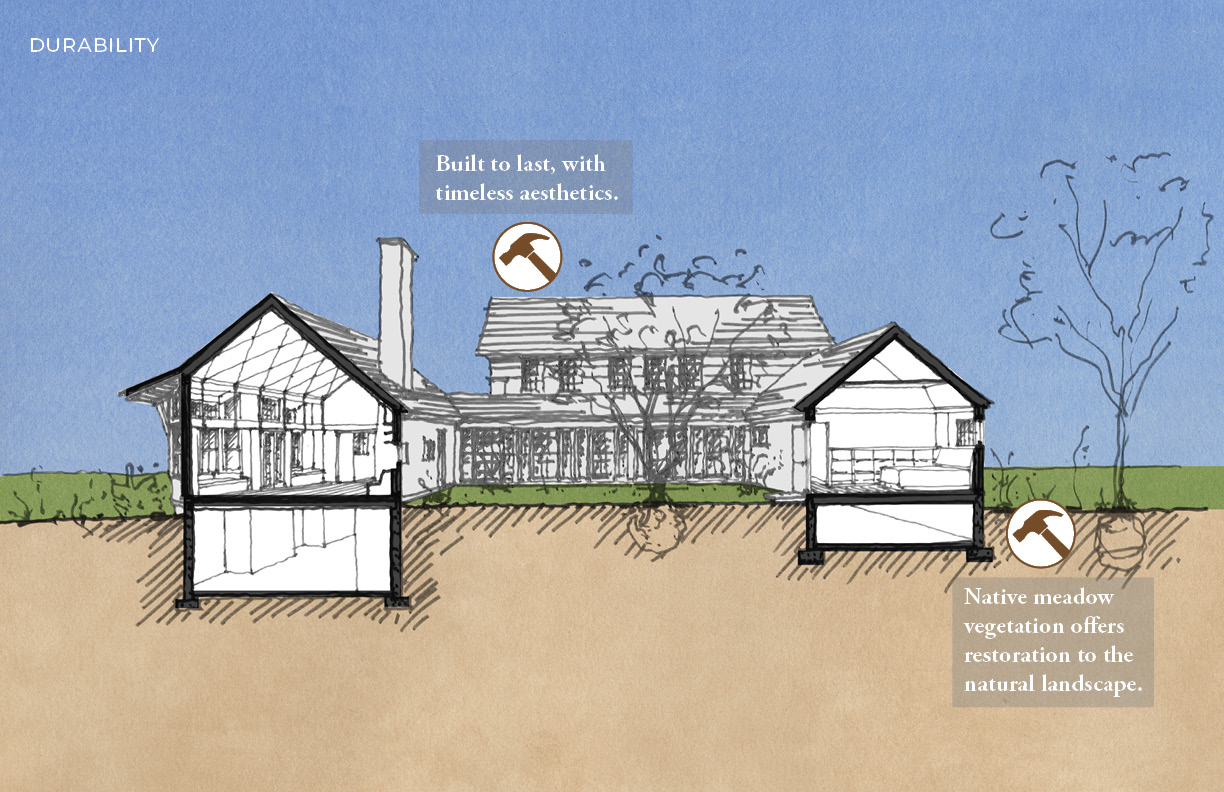We have a long history of creating efficient, healthy, and durable buildings.
For years, we have been designing above and beyond code requirements to create efficient, high-performance homes. We look holistically at what makes a building sustainable, considering both quantitative measures (like a HERS score—see more below!) and qualitative ones (like your comfort). To us, it’s simple: building sustainably is an extension of building well.
The most sustainable building is one that is well-loved, well-maintained, and lasts a long time. Designing such a building is an aesthetic task as much as a technical one. We always make choices informed by a sustainability ethos. Some of them are simple and just make good design sense, like orienting and shaping the building in response to the sun, so you experience solar light and heat when you want it in the winter and not in the summer. Some require more research and planning, like using a heat-recovery ventilation system to distribute fresh air around the house. We bring both the technical know-how and the artistic sensitivity to make every project respond appropriately to the question of sustainability.

Efficient
From tightening the building envelope (that is, the outside of the building) to producing renewable energy, we are using environmental resources efficiently and responsibly. Energy efficiency is the most important aspect of sustainable design—and, it’s measurable. Recent energy code standards (in particular, Massachusetts’ adoption of the Stretch Energy Code) have set more stringent requirements for building efficiency, and they’re here to stay. We continue to meet and exceed sustainability requirements; our Habitat Passive House, for one, has a documented 90% reduction in heating costs as compared to similar houses built to code. We’ve demonstrated the ability to design to the highest standards of efficiency and make sure every project is beautiful, durable, and adaptable.
Site the building well
- Orient for the benefits of the sun, wind, and view
- Shape the building to best increase these benefits
Conserve the energy you have
- Build the envelope to conserve heat
- Accurately size the heating and cooling systems
- Use heat-recovery ventilation
- Choose efficient appliances and lighting
Produce Renewable Energy
- From the sun: solar heat systems and photo-voltaic panels
- From the earth: geothermal wells for heat exchanging
- From the wind: turbines
Thinking about cost requires thinking about the lifespan of the building. Certain aspects of efficient building can be more expensive upfront, like triple-pane windows as opposed to double-pane. But, these choices result in savings over the life cycle of the project, conserving energy usage and adding value over time.
Typical construction methods often have a shorter-term outlook on a building project, while sustainable construction takes into consideration the longer horizon of the performance of a building. It requires that longer view to be able to design for less energy use, lower operating costs, and a reduced environmental impact over time.
For example, one of the priorities for energy efficiency in buildings is to keep heat (or conditioned air) inside. The envelope (that is, the outside of the building) is thoroughly sealed to prevent air infiltration and specially detailed to create thermal breaks, which are barriers that prevent energy loss. This often means that walls and windows are thicker to accommodate these layers. In recent years, the baseline construction methods that are considered “typical” are starting to incorporate or require these strategies (as in Massachusetts’ Stretch Energy Code), so what’s sustainable is now becoming what’s typical.
Most towns and cities in Massachusetts have adopted an energy code called the Stretch Code, which went into effect in January of 2023. It pertains to new buildings, as well as additions and renovations of a certain size, and it requires more energy-efficient building performance than the baseline national energy code (called the IECC, the International Energy Conservation Code). Compliance with the Stretch Code must be measured by the performance of the actual built home (see more about HERS ratings below), and our task as designers is to design the house to meet the performance target.
HERS stands for Home Energy Rating System; a HERS rating is a number that describes the energy expenditure of a home; the lower the number, the more efficient the home (zero being a zero-energy house). It is becoming more and more common to involve a HERS rater on projects to perform a suite of tests throughout construction to measure the efficiency of construction, resolve problem areas, and establish a performance baseline.
Thinking about durability means thinking about how a building will source its energy over time. “All-electric” buildings, as they’re called, use no fossil fuels onsite. That means all appliances, like the kitchen stove, are electric, and the way the building is heated and cooled must be too, like using a heat pump instead of a furnace. Ideally, a project could also produce its own electricity, using solar heat systems, photo-voltaic panels, or even small wind turbines.

Healthy
Careful planning for daylighting, indoor air quality, and heating and cooling results in more comfortable and healthy living spaces.
- Ensure high-quality indoor air
- Design with daylighting in mind
- Use non-toxic materials
- Be environmentally sensitive
- Maintain consistent indoor air temperature
Conserve building materials
- Use materials that are sustainable, certified, contain recycled content, and have low embodied energy
- Buy local (materials that travel less than 300-500 miles) and use local craftsmen
- Recycle construction waste
- Don’t build bigger than it has to be
Conserve water
- Reduce the use of water with low-flow fixtures, hot water recirculation, high-efficiency sprinklers, and drip irrigation
- Reduce waste of water by separating gray and black water
- Capture rainwater and store in cisterns for irrigation
Conserve the land
- Protect and retain natural features
- Design the landscape for the place using appropriate plants and non-invasive species
- Build close to existing infrastructure like roads, sewer, and services
These acronyms stand for “heat recovery ventilation” and “energy recovery ventilation.” These are systems that provide fresh air to a tightly-sealed home (which is important for building efficiency), and at the same time recover energy from air at two different temperatures to reduce the heating or cooling load of a building. We incorporate these into the mechanical system of the house to make sure indoor air quality remains healthy and excellent.

Durable
High-quality building materials and methods reduce maintenance costs and add aesthetic value. Built-to-last, well-thought-out designs are better able to meet the changing needs of occupants over time. This also means using time-tested details that are specific to place and material; we look to regional New England architecture for examples of wall types and roofs that are long-lasting and adaptable, while also staying up-to-date on the latest technologies that improve building performance.
One great example is the roof eave, which is the part of the roof that overhangs the outside walls of the building. It protects the walls from weather, which makes them last longer. We don’t build eaves in the same way as they were built in the 17th century (we are more careful about thermal bridging now!), but we embed this strategy into our houses so they last longer as structures, and also so they fit appropriately within their historical context.
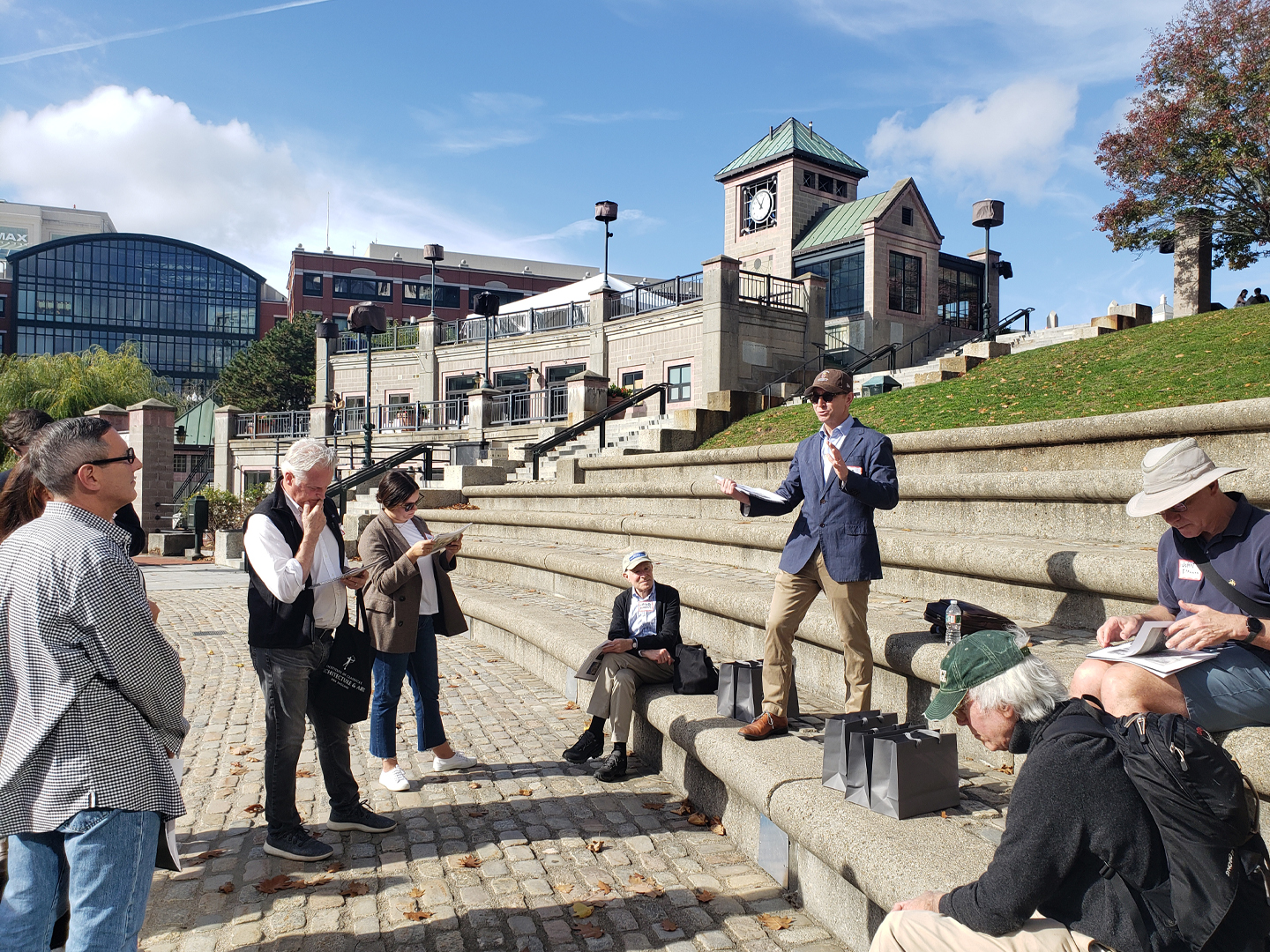
Our Thought Leadership
“Form Follows Energy: Achieving the Passive Haus Standard”
– J.B. Clancy, AIA Web Seminar (2012)
Leave it to J.B. to garner an audience of 33K+ viewers to his AIA Housing Knowledge Community talk! Watch below to learn more about our Habitat Passive House, the first modular Passive House in the United States.
Our Thought Leadership
"House Heating Systems: A Brief History" – John Tittmann
Google “Passive House design” and you’re sure to come across this cartoon of John Tittmann’s, illustrating the history of home heating. It’s been cited numerous times!
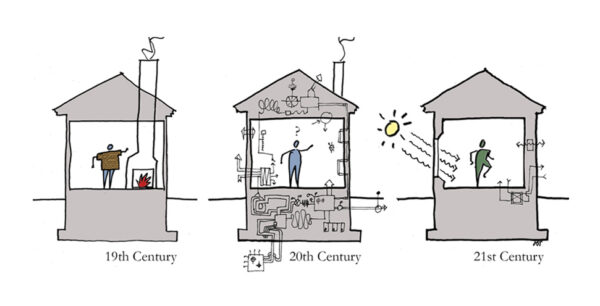
Green Building Accreditation

Passive House
Partner J.B. Clancy is a Certified Passive House Consultant. Passive House is the most rigorous building energy standard in the world, with the promise of reducing the heating energy consumption of buildings by 70-90% as compared with built-to-code structures. Our Habitat Passive House, designed for Habitat for Humanity, is the first modular house with Passive House certification in the United States.

LEED for Homes
A house we designed has earned the distinction of being a certified LEED for Homes house. The U.S. Green Building Council's LEED for Homes program is a rating system that promotes the design and construction of high-performance houses.

Energy Star
Farm Villa achieved Energy Star for New Homes status. Energy Star-qualified new houses are at least 15% more energy efficient than homes built to current building codes and meet guidelines for energy efficiency set by the U.S. Environmental Protection Agency.
