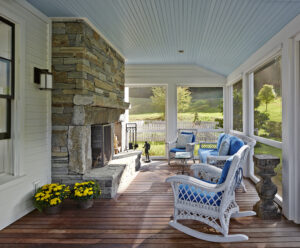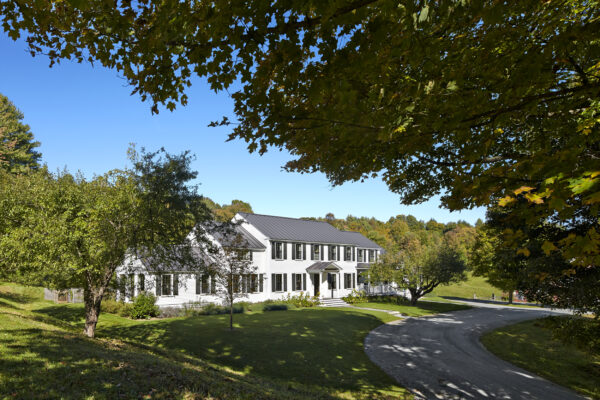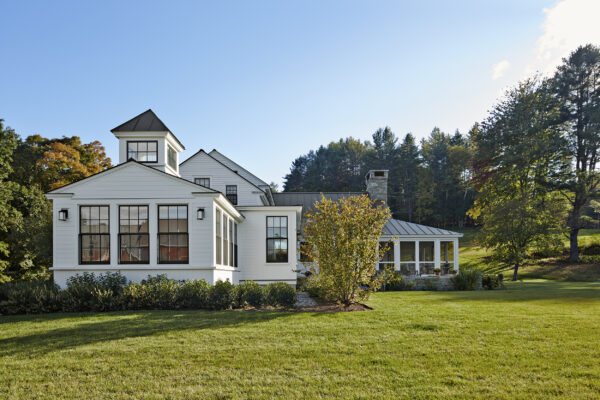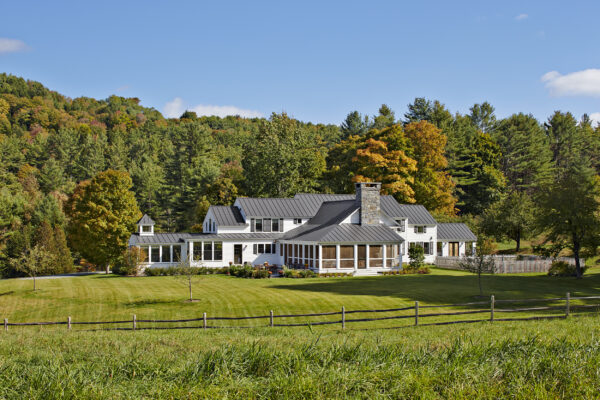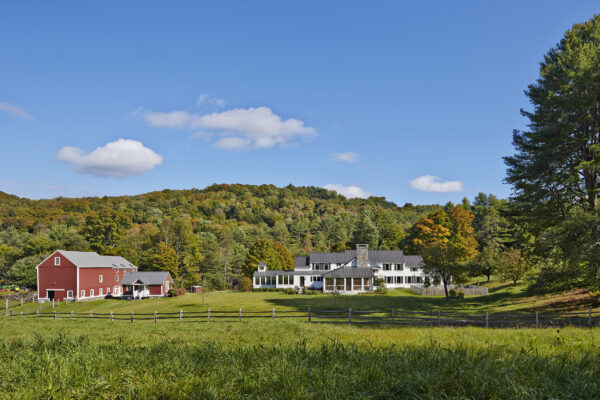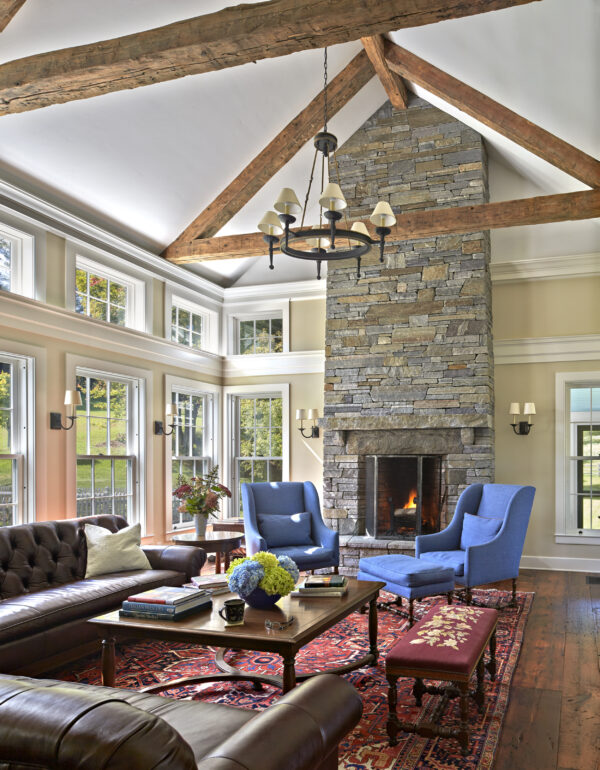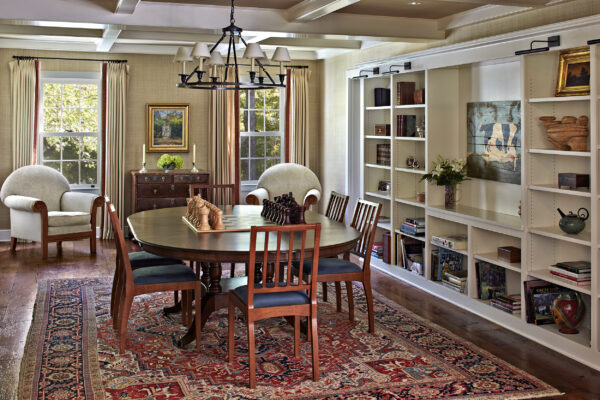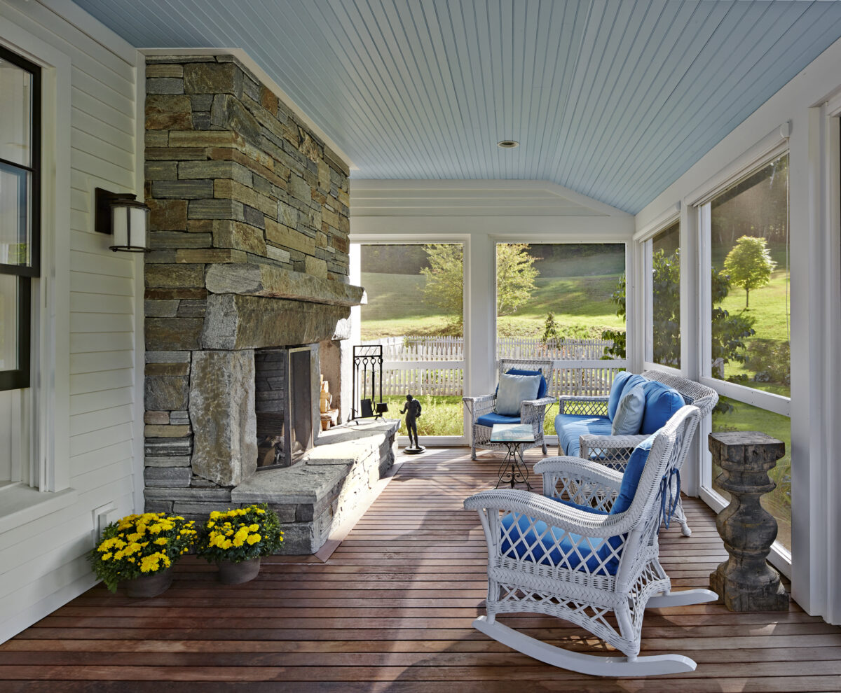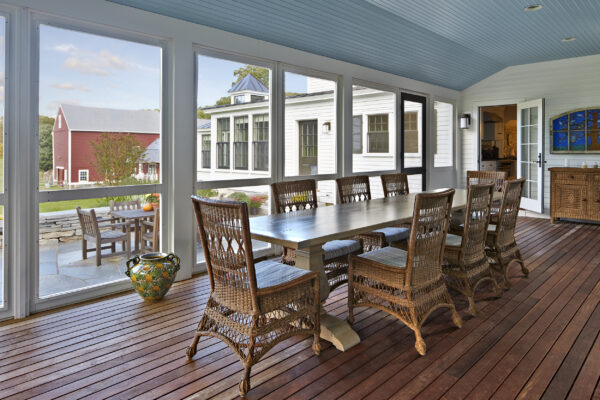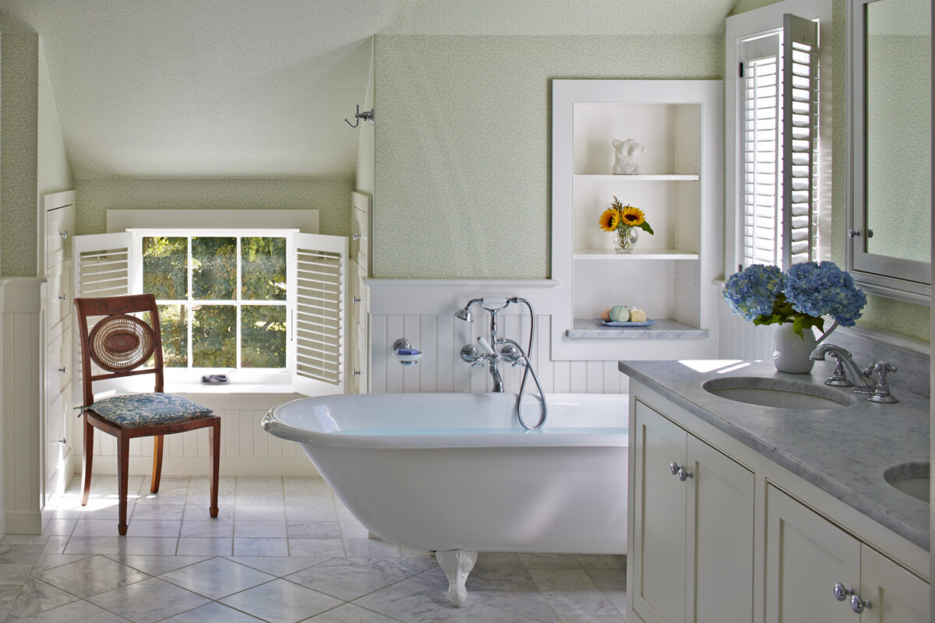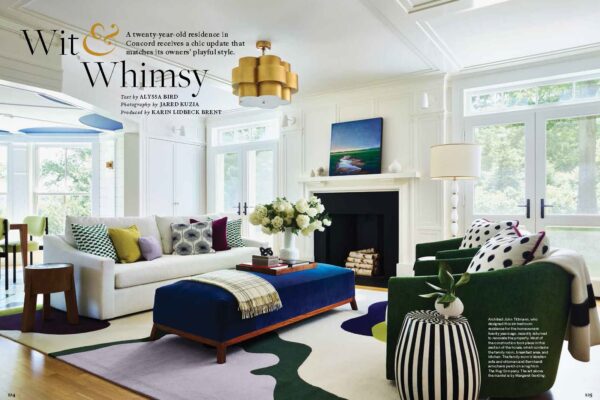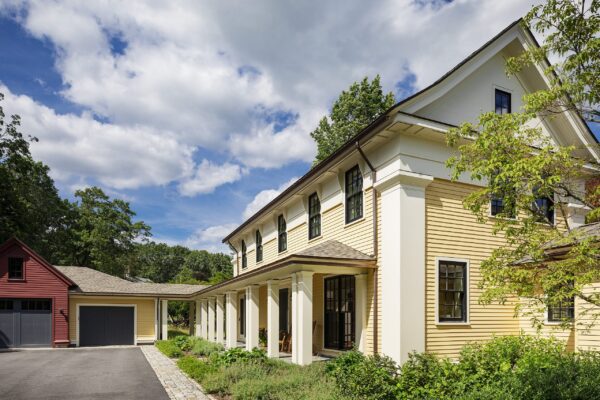Location
Central Vermont
Landscape Design
Working Landscapes Design Group
Description
Additions to and renovation of a classic Federal style farmhouse
Site
Northern New England countryside
Design
In the tradition of New England farmhouses that evolve over time, we added wings which extend the house into the landscape and include a new living room, studio, and an indoor “endless pool.”
