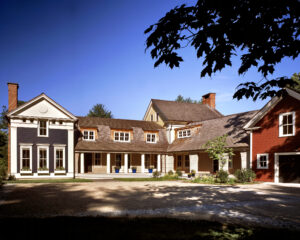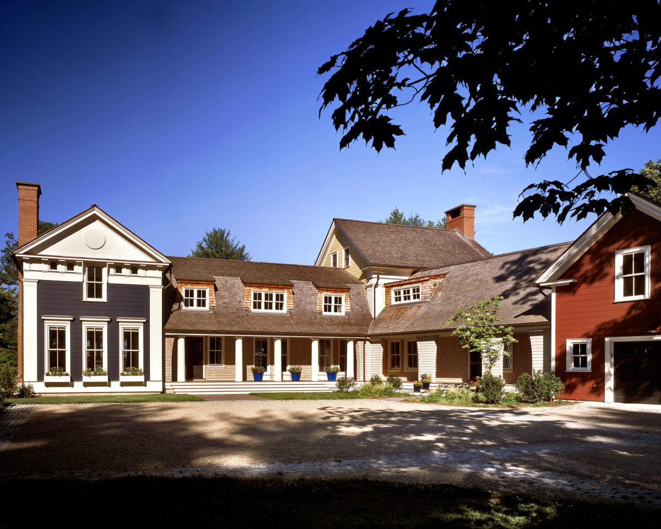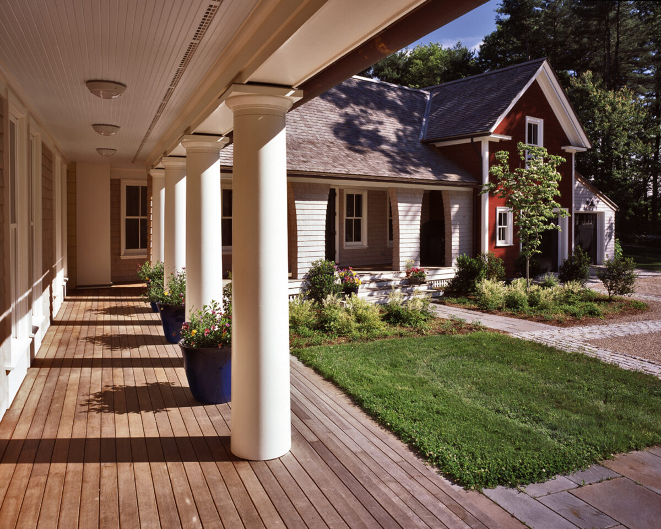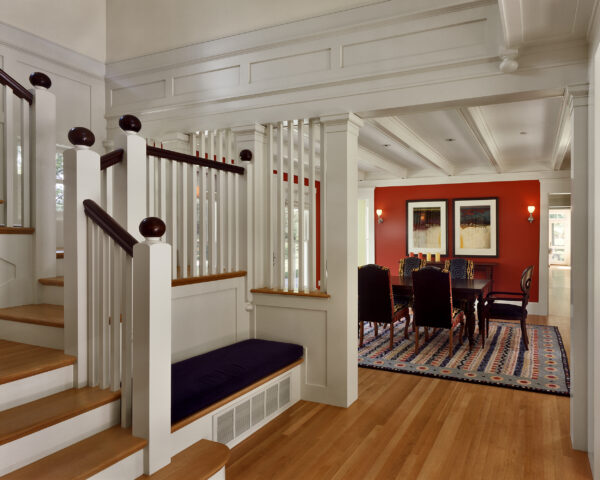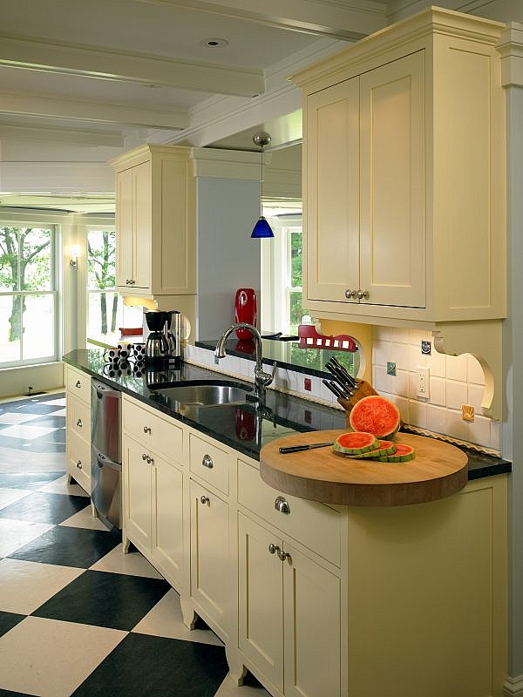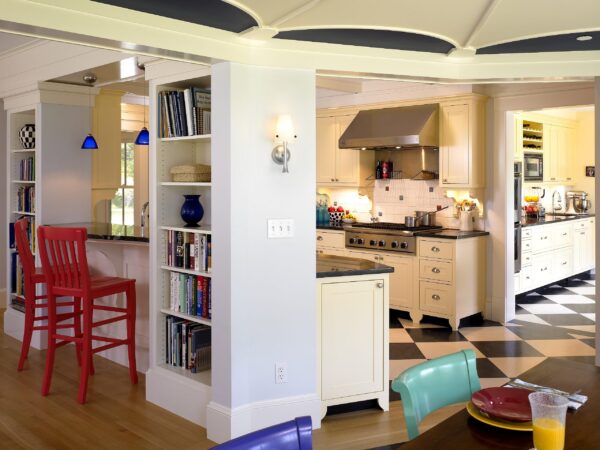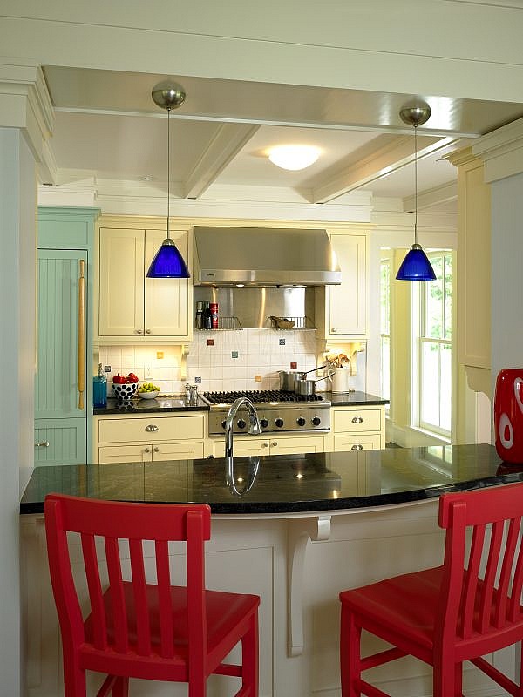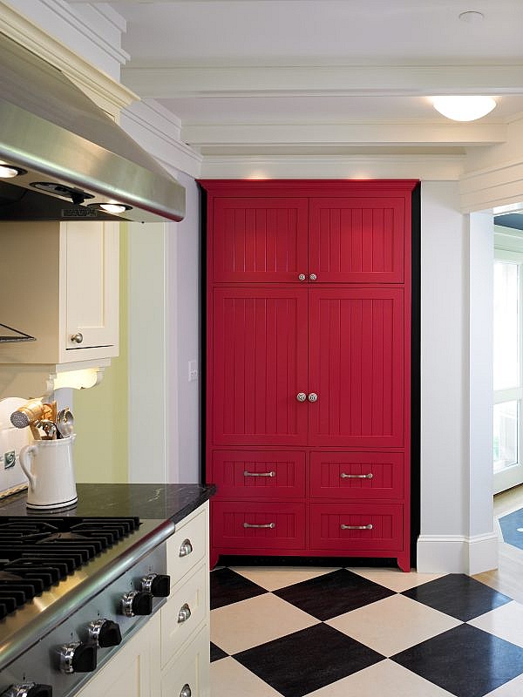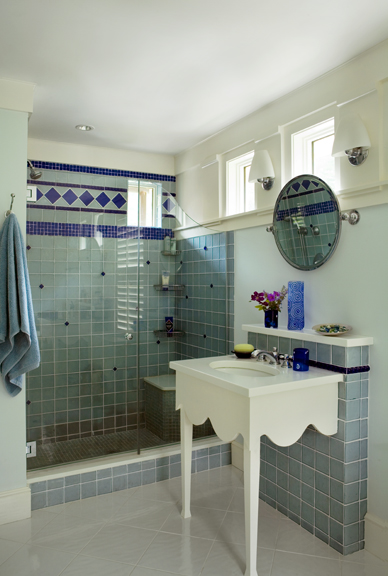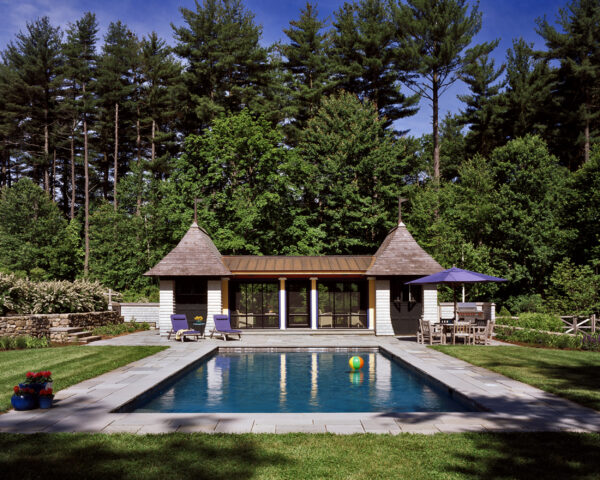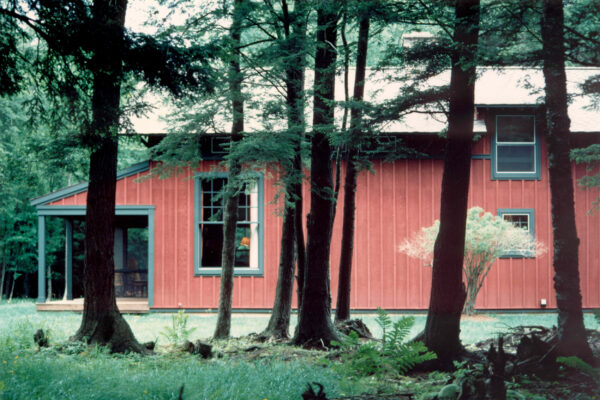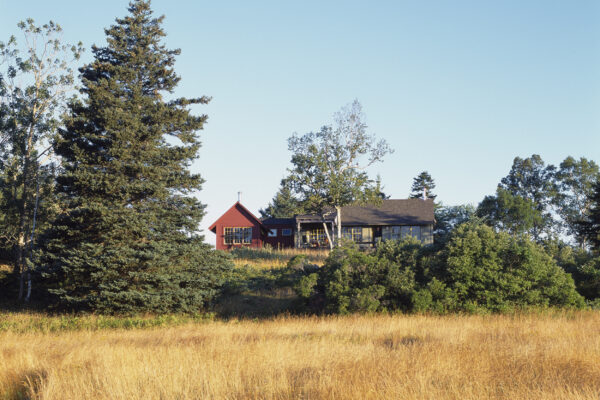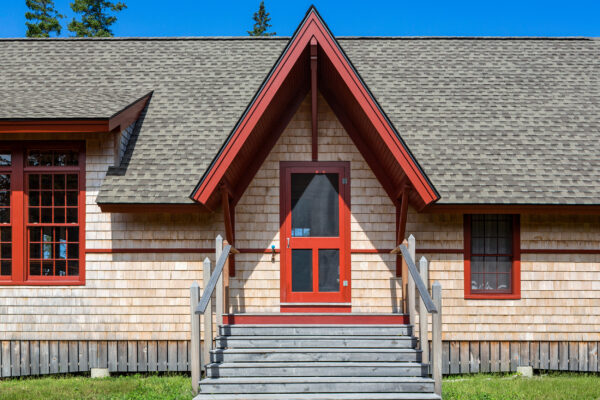Project
Fishing Cabin
Catskills, New York
Over half the interior of the tiny house is a great lodge hall, extending to the full height of the roof and centered on a massive stone fireplace. Tree trunk porch columns give the entry façade something of the aspect of a primitive shrine.
Read More
Project
Family Camp
Island in Maine
The main cabin and its outbuildings embody the simple life, with exposed studs and rafters. The outbuildings have no electricity or running water. Living in Snout House is a pure summer experience, close to nature. Simple but whimsical decorative elements add to the delight.
Read More
Project
Cox Cove
Island in Maine
Description Summer retreat Site Coast, tidal cove Design By dividing the house into three structures, the design shapes a small courtyard. The windows are carefully aligned with the meridian to manage the south sun. Following a long held New England…
Read More
Project
SeaBend
Cape Cod, Massachusetts
Sited dramatically on a bluff, this modern synthesis of Shingle Style and Arts and Crafts architecture gains interest from the way it bends and meanders to follow the contours of the land. The angled wings dynamically shift and overlap.
Read More
