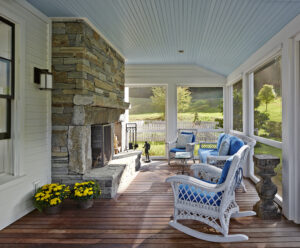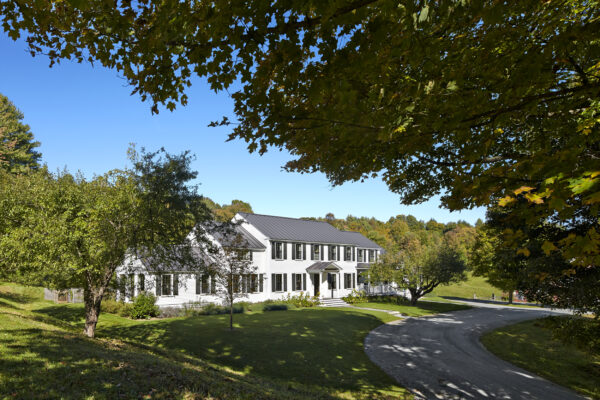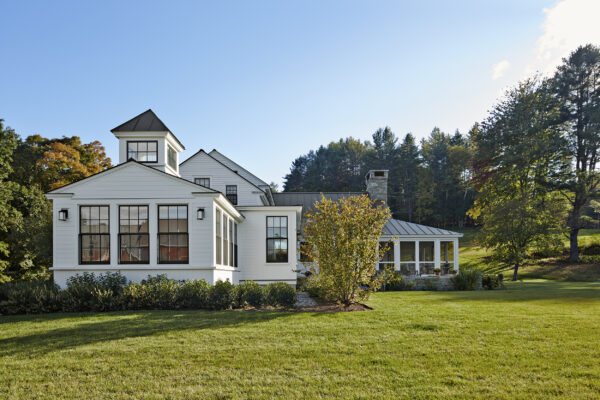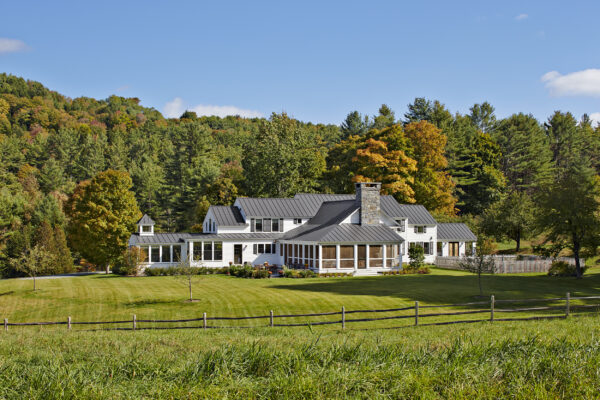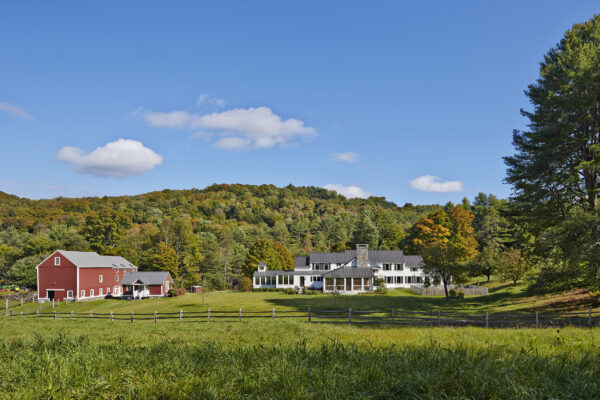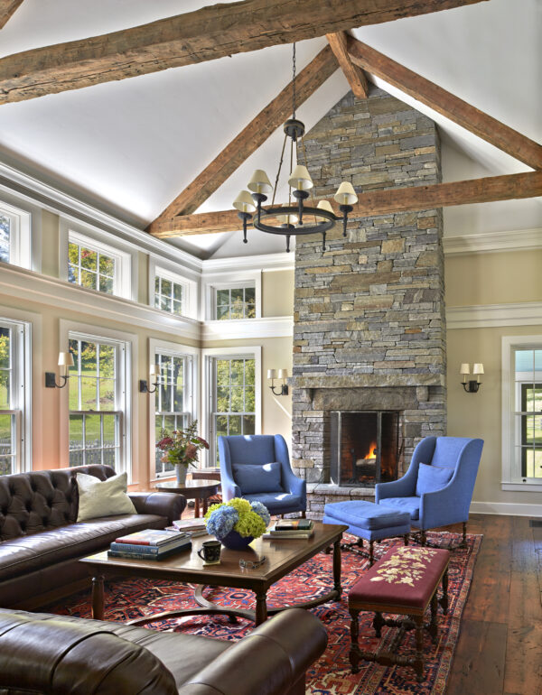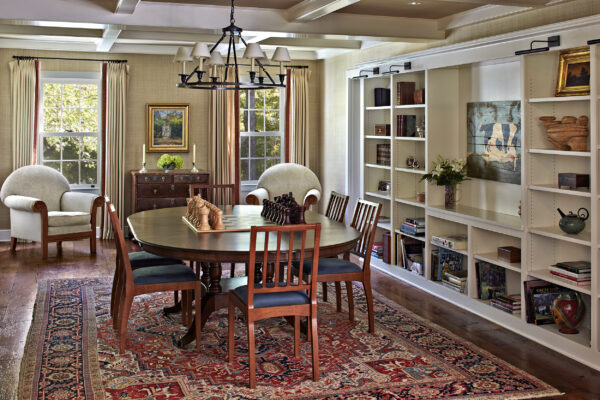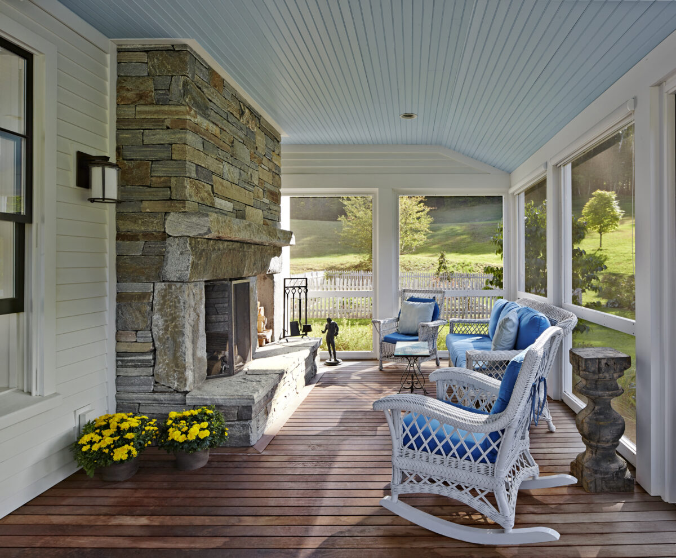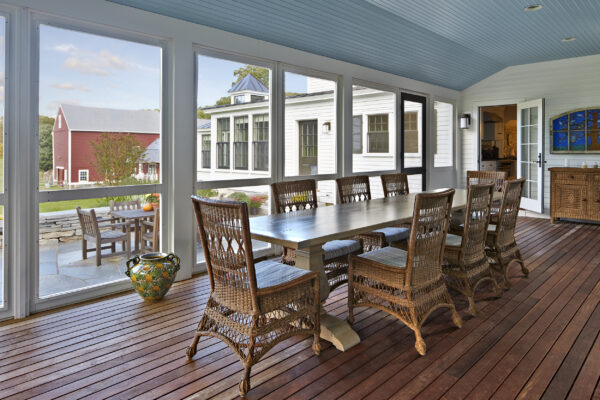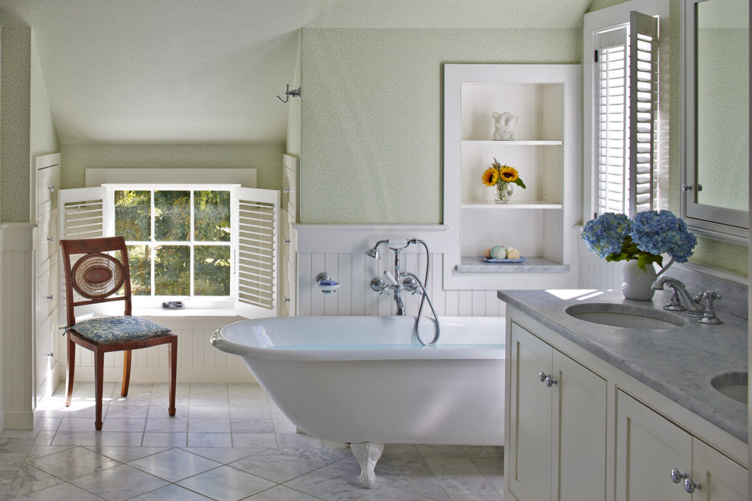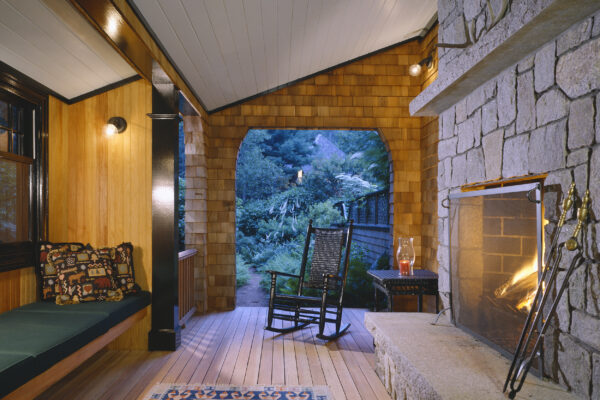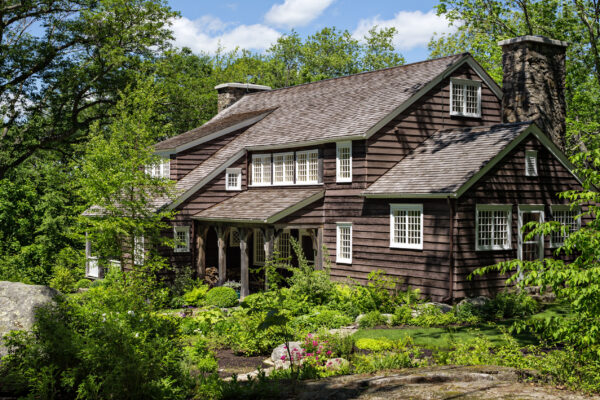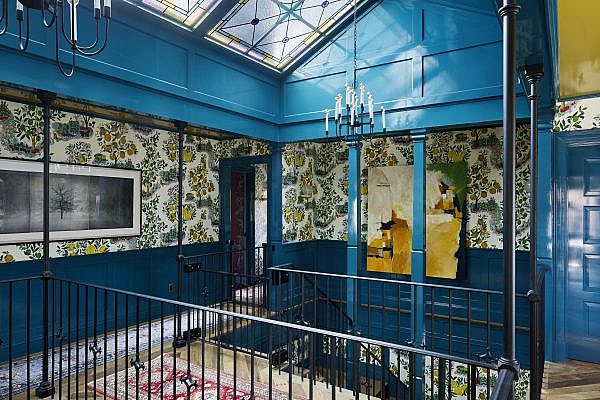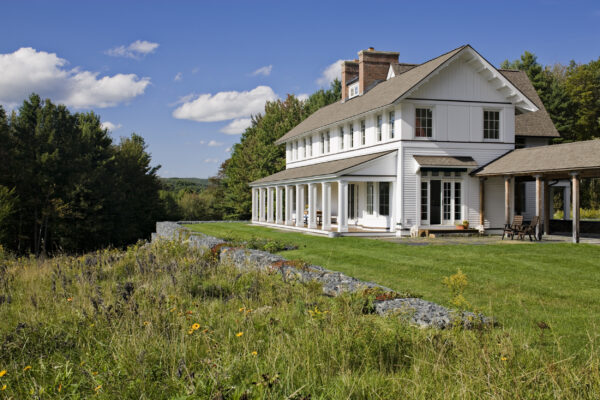Project
Secret Garden House
Downeast Maine
The apparent front door opens onto a covered arcade that takes you past a walled garden to the real front door. The parts of the house are grouped around this contained garden, while also looking out to the cove.
Read More
Project
Treetop
Connecticut countryside
We seamlessly transformed a beloved summer house built by our client’s grandparents in the 1920’s for year-round living. The house was slightly reorganized, gutted and insulated, but all the wood trim, doors, windows, and hardware were restored and reused.
Read More
Project
Atrium House
Greater Boston, Massachusetts
Atrium House, built in 1939, is a Tudor style house in a historic district near Boston, MA. The neighborhood would not allow any changes to the front of the house, so we added windows to the back, bringing in much…
Read More
Project
Farm Villa
Vermont
Farm Villa combines imagery of the New England farmhouse with that of the Neoclassical European villa. Columns vary according to a hierarchy of formality: plain square white columns for the entry porch, monumental paneled columns for the view-facing porch, and locally-milled timbers with metal connections for the outbuildings.
Read More
