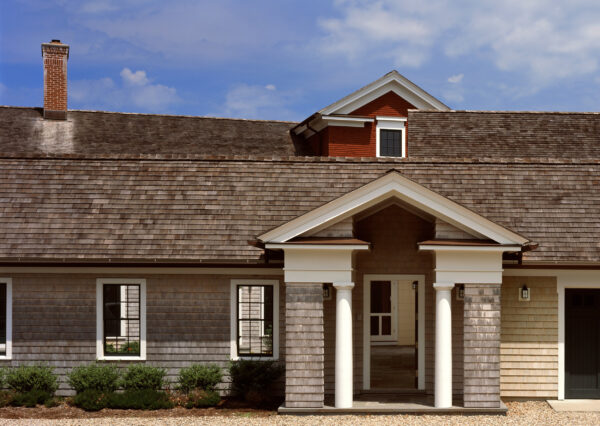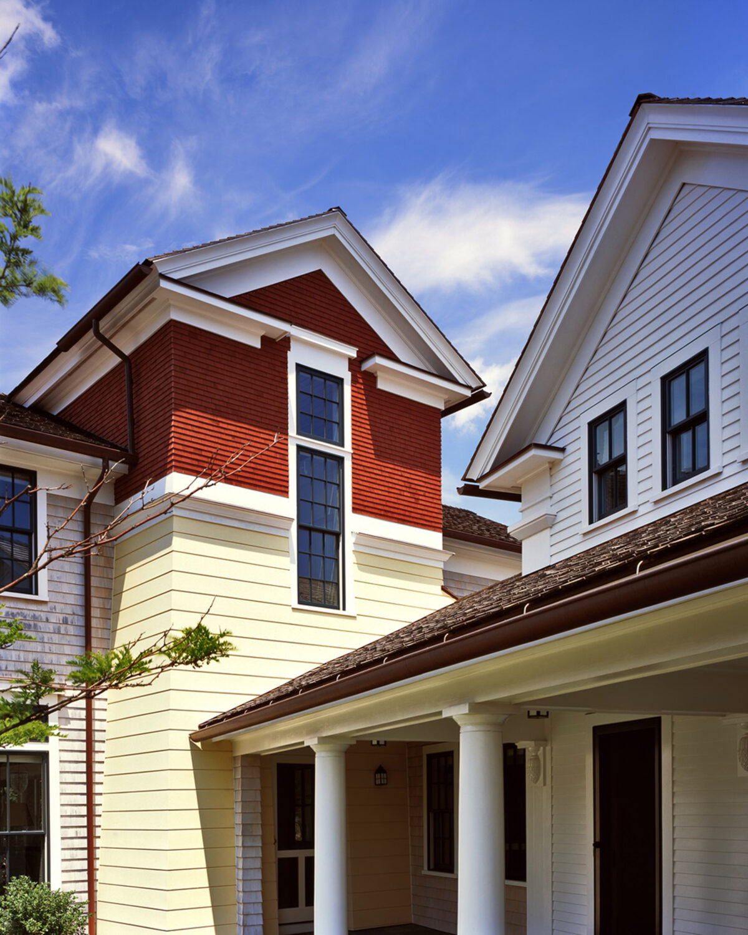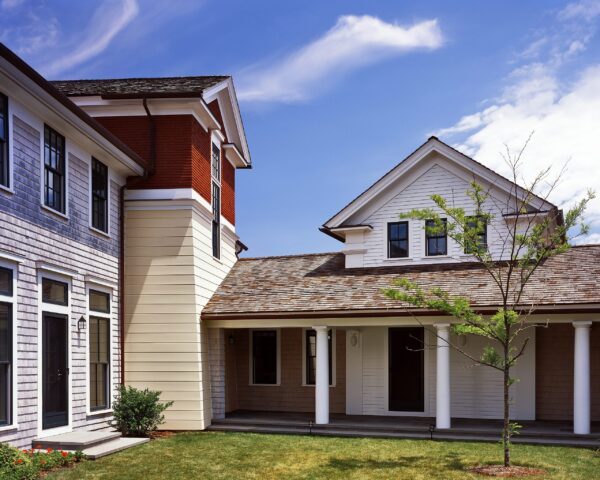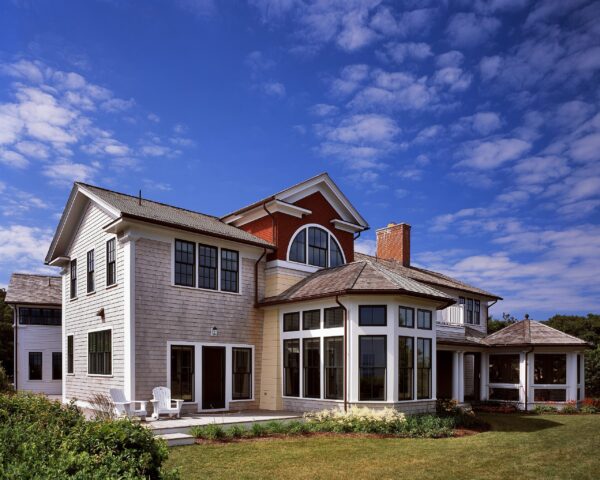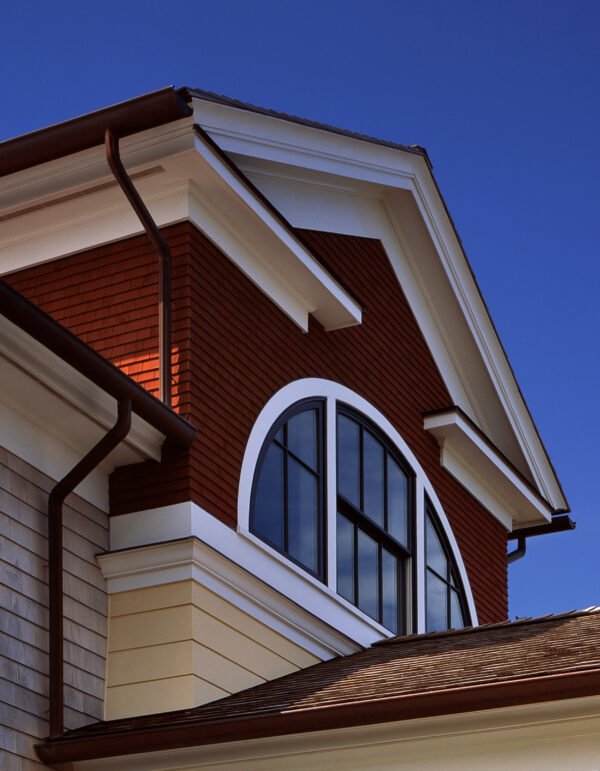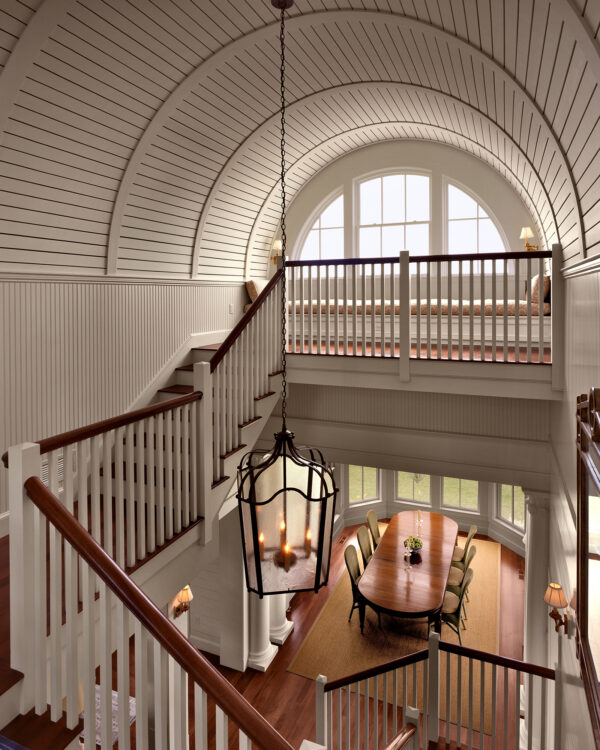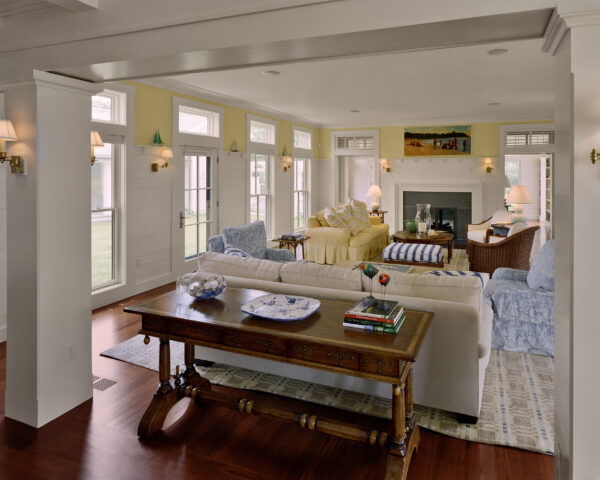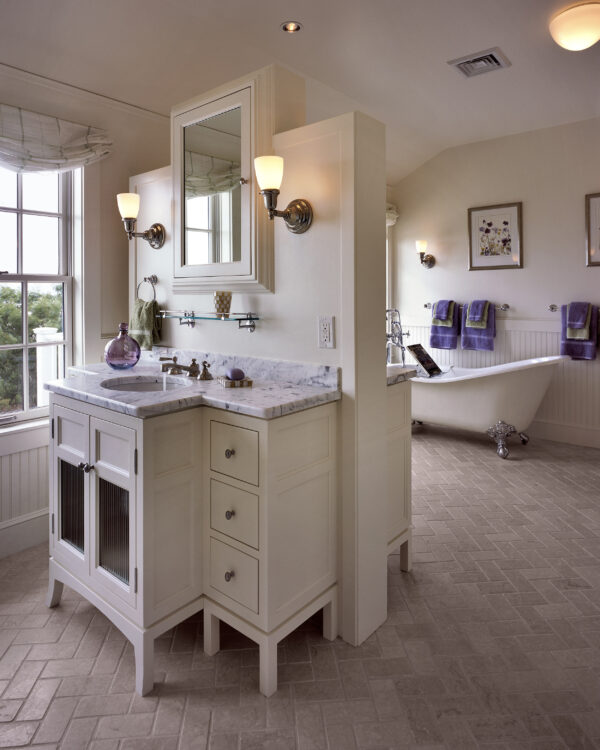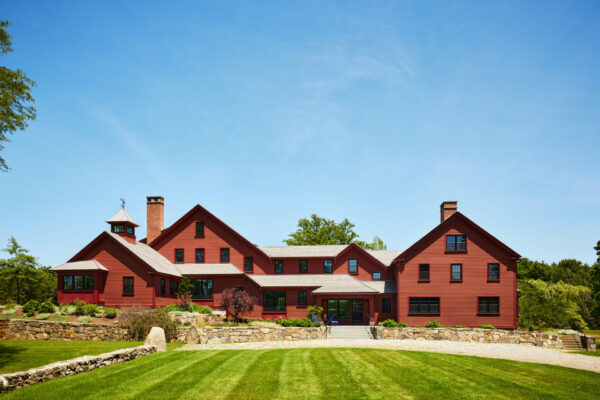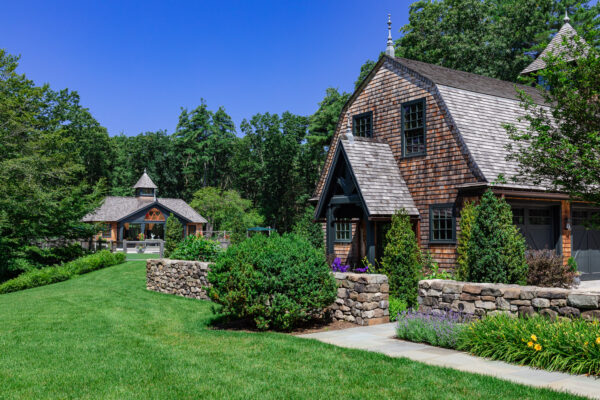Project
Eight Gables
North Shore, along the coast
An addition and renovation breathes new life into an 18th c. house we call Eight Gables. The project is sited on an extraordinary salt-water marsh on the north coast of Massachusetts. It consists of a colonial era house, a barn…
Read More
Project
Six Gables Barn & Pool House
near Boston, Massachusetts
Description Six Gables our original design, is a distinctive blend of Shingle Style and Gothic architecture located in the Boston countryside. The recent project involved adding a barn for cars and storage, a pool, a pool house, and enhancing the…
Read More
Project
Island House
Island off Connecticut coast
Light-hearted and picturesque, Island House distills the essence of its seaside summer community. The dramatic repetition of pointed dormers places paired windows on an angle better to capture the sweeping views to the water.
Read More

