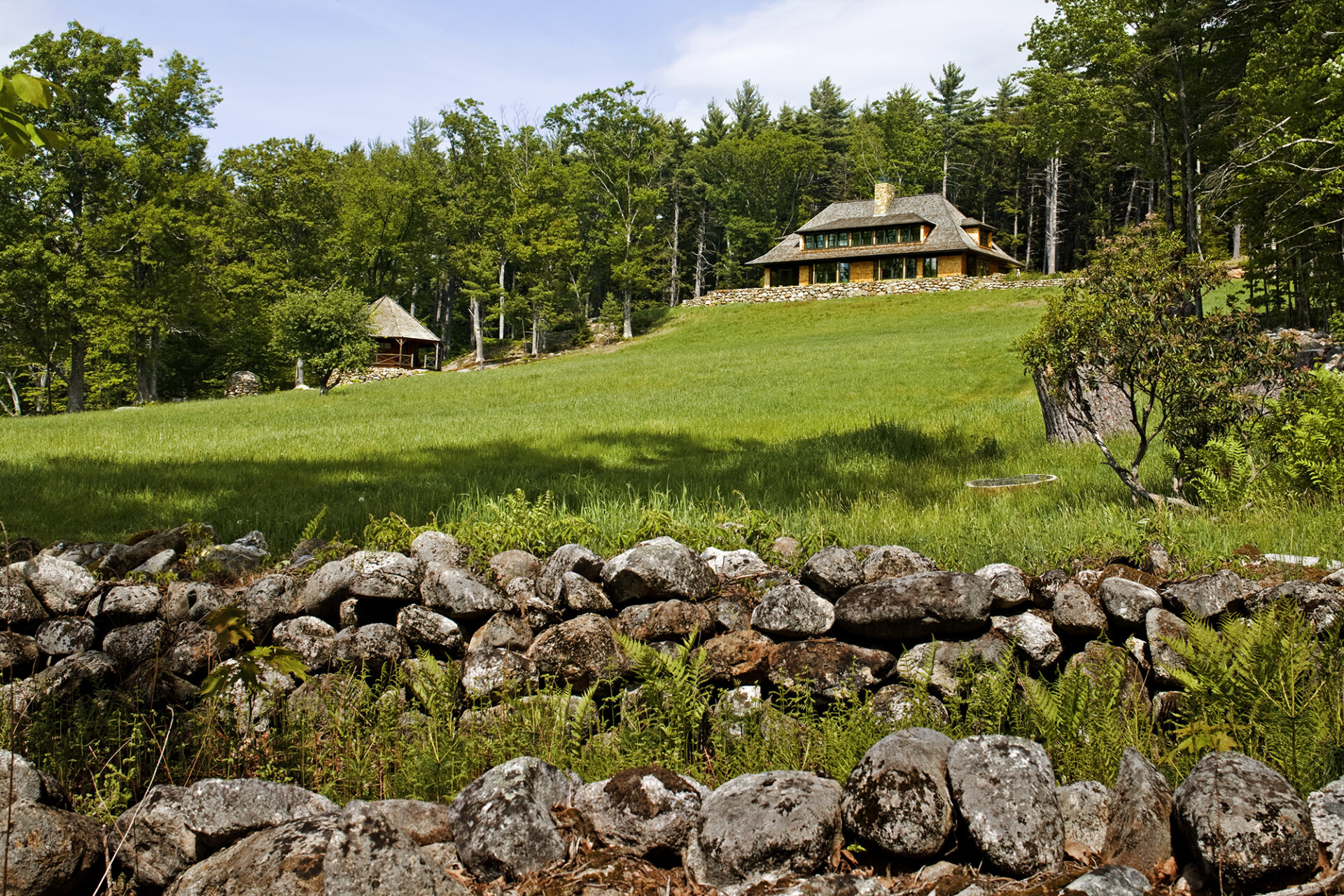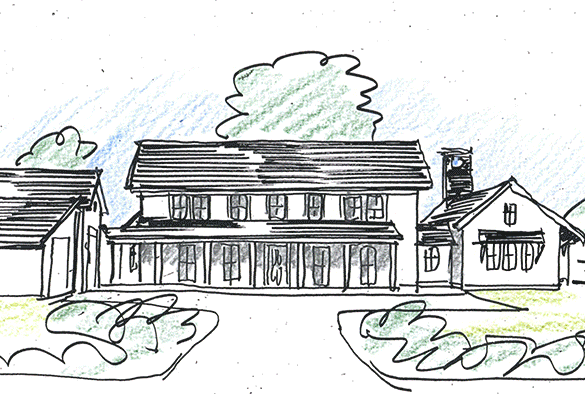
Option 1: Design is translation. As architects, we take a client’s goals and site and translate them into architecture. That means you, our clients, are our most important resource. Together, we make meaning out of raw materials and ideas.
Option 2: You, and your site. As architects, we want to learn as much as we can about both. As we form our relationship, each project becomes a portrait of our clients.
Option 3: We plant an architectural idea in a specific place—your site. It grows roots and begins to sprout, shaped by our conversations, its environment, and an ecosystem of builders, engineers, and designers. When everyone cultivates its growth, we’ll have a living breathing shelter that lasts for generations—a thing of beauty.
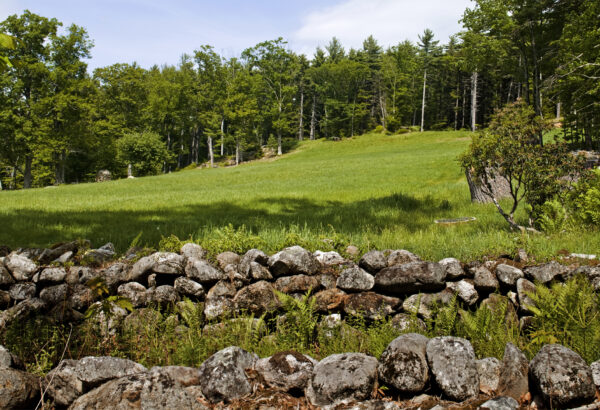
PRE-DESIGN
First, we talk. We may draw (an architect’s way of talking). We learn more about you and your site—an apartment, house, or landscape. And you likely have a few ideas about what you’d like it to become—what it’s for (the “program”), what it looks like (its “flavor”), and how it performs (your “sustainability goals”). This is the homework
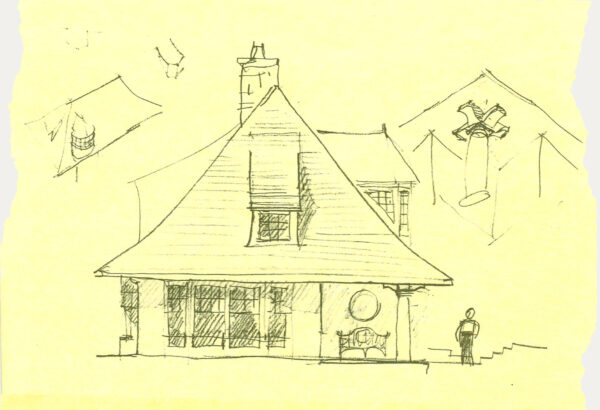
SCHEMATIC DESIGN
We try many schemes, discuss, repeat, and find one we all like. Though drawn to scale, the sketches are loose and quick. The goal is to solve the riddle of site and program, artfully.
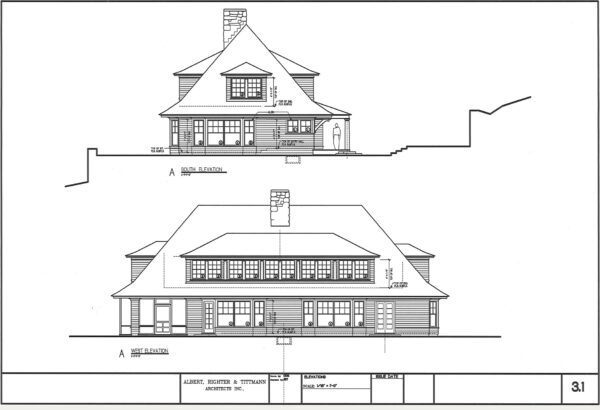
DESIGN DEVELOPMENT
The ideas from SD begin to solidify. Rough sketches are hard-lined and modeled in 3D. We edit. The scheme is pushed and pulled, then priced and permitted.
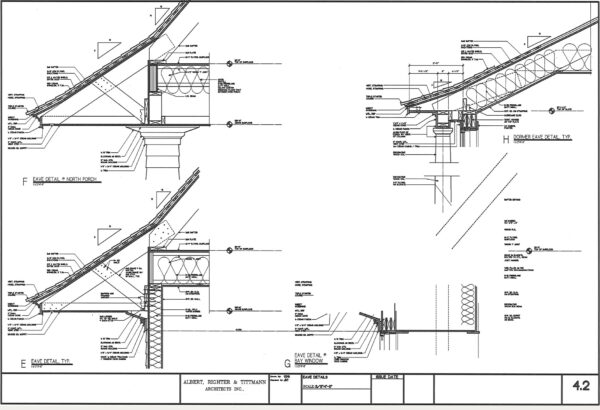
CONSTRUCTION DOCUMENTS
Now we zoom in. The hard lines from the DD phase are translated into details, describing how to build our design. We answer key questions: What material? What finish? What exactly is each part?
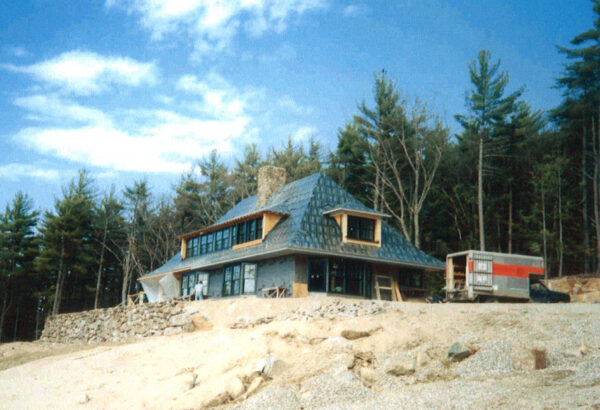
CONSTRUCTION OBSERVATION
From pouring the foundation to plastering walls, we’re on site and talking with builders and craftspeople regularly. They have questions, we answer. We have questions, they answer. We work together to make sure the building performs, looks, and feels the way we all imagined it could in the beginning.
