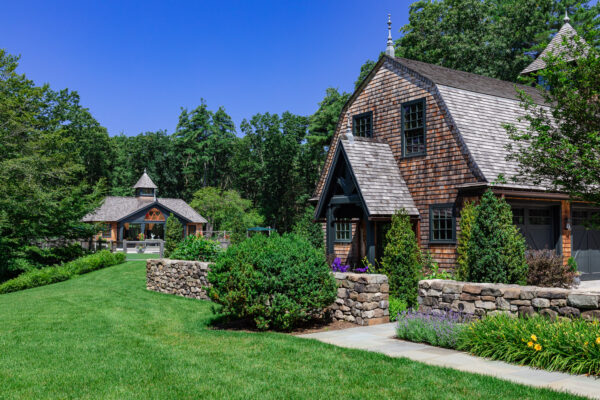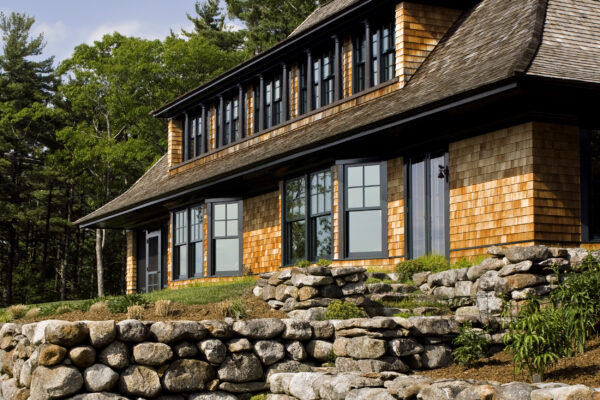More Related Items

Project
Vermont Farmhouse
Windsor County, Vermont
The gable-ended farmhouse form stretches like a telescope east to west to capture north views and south sun. The entry portico emerges from a broad low porch. This Vermont Farmhouse sits on a gentle meadow with broad views of the…
Read More
Project
Six Gables Barn & Pool House
near Boston, Massachusetts
Description Six Gables our original design, is a distinctive blend of Shingle Style and Gothic architecture located in the Boston countryside. The recent project involved adding a barn for cars and storage, a pool, a pool house, and enhancing the…
Read More
Project
Hilltop House
New Hampshire
The flared hipped roof line, the house’s defining image, echoes and continues the slope of the hill. The first floor is filled with two large social rooms: a living room and kitchen/dining room, each with a bay window and a fireplace, sharing a central chimney.
Read More
Project
Hillside Farmhouse
near Boston, Massachusetts
Orienting the house perpendicular to the slope allows for the separation of the property into a public, arrival side on the North and a private, garden side to the South, both with views of the fields.
Read More