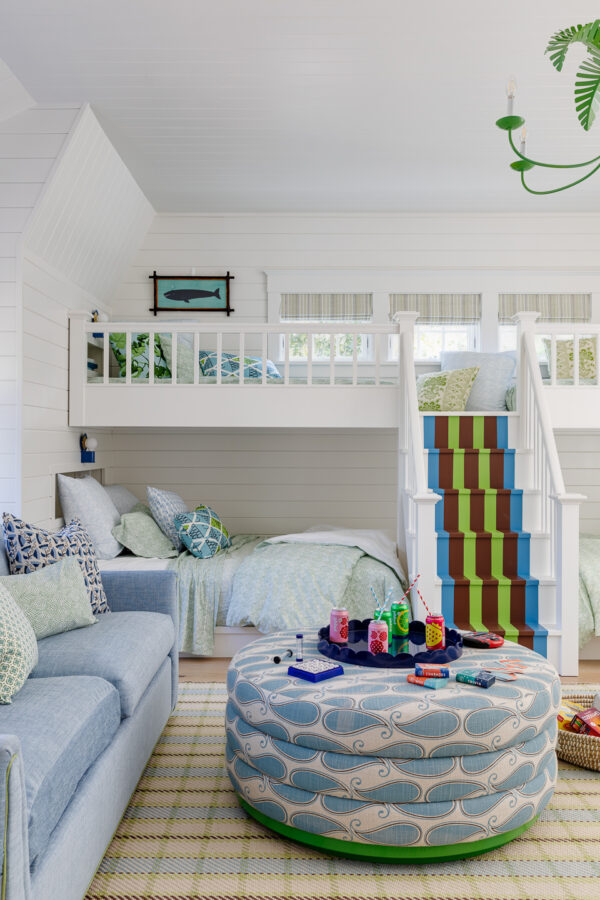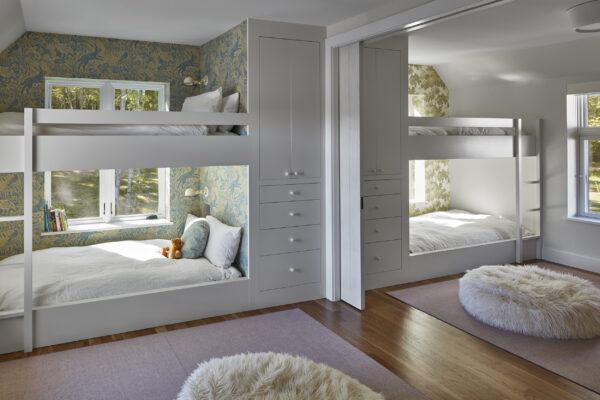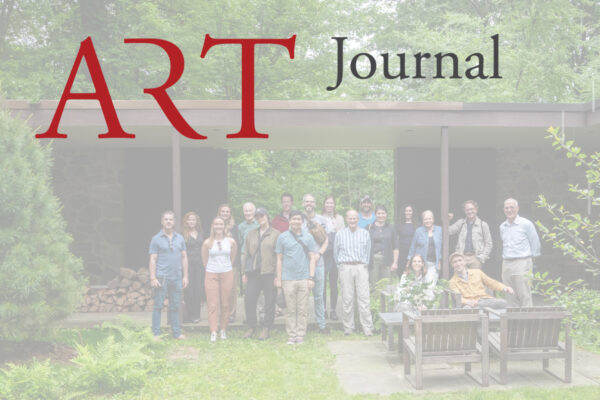The Generational House
“We will spend less time in this house than the rest of our family.
Our kids will spend several decades of summers.
Our grandkids will spend many decades of summers here.
When we’re gone the kids can do whatever they please with this place.
Until then, we decide how many toilets there will be.”
I’m paraphrasing, but this is roughly what a client said to me and colleagues during a recent design meeting for his and his spouse’s summer property in Maine.
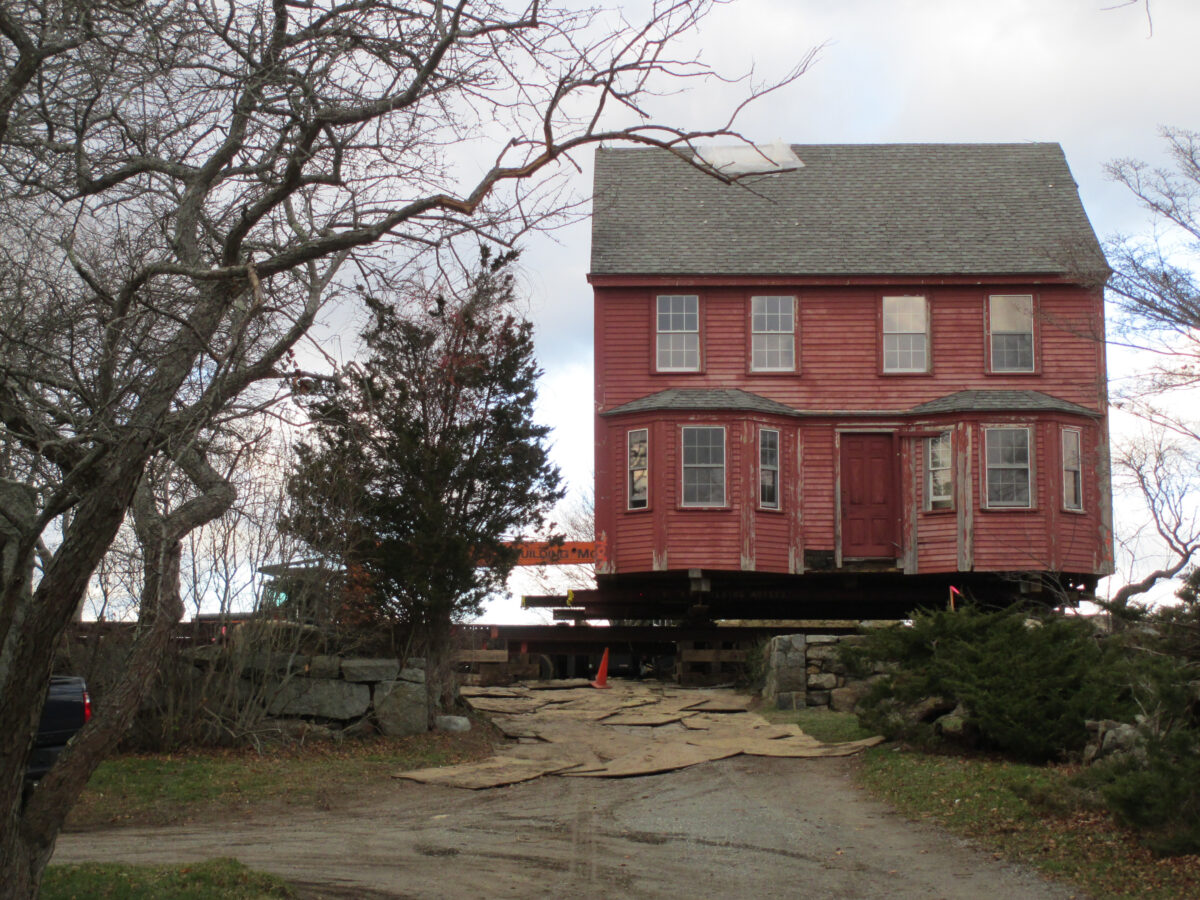
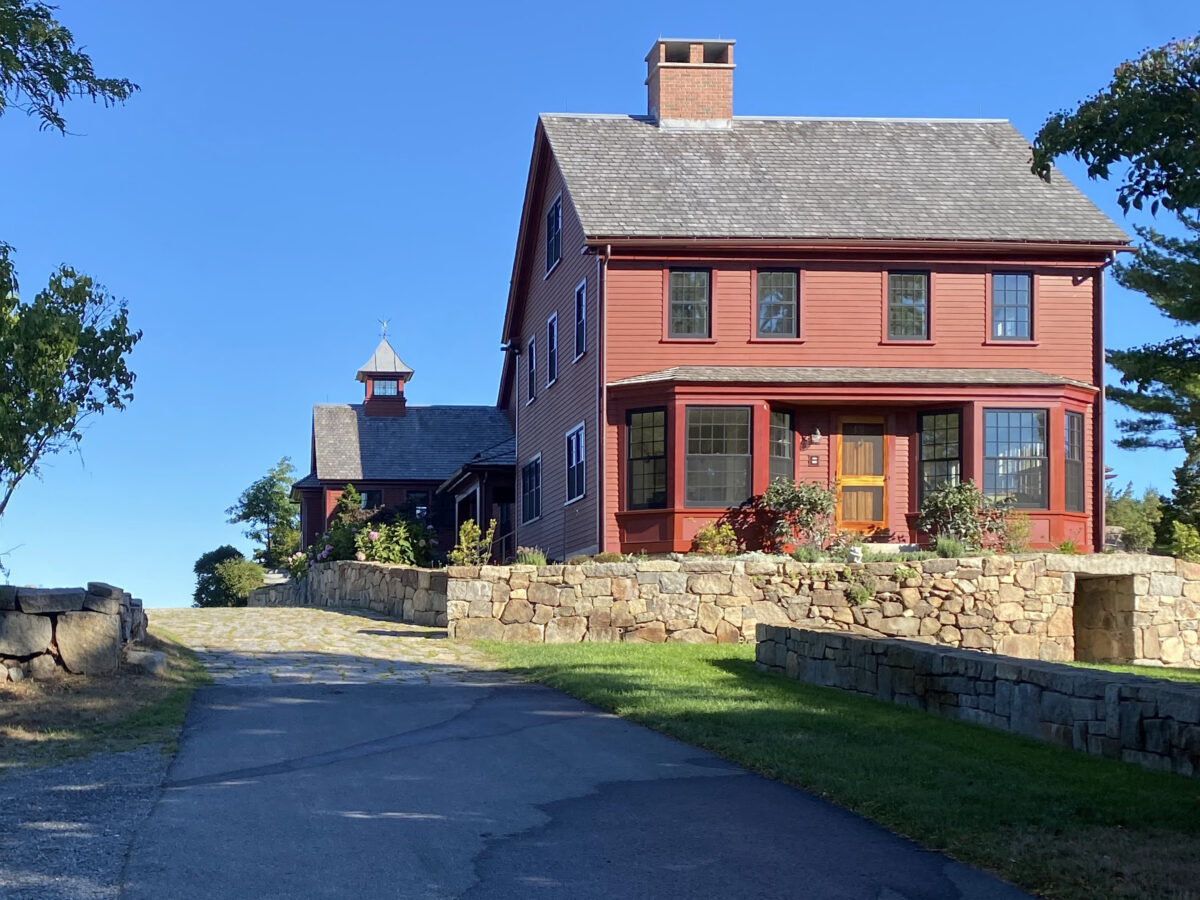
Before / After
This client story relates to something I have been considering of late: what will happen to my own family house. The one my parents spend half their time in on the South Coast. What will become of it years from now, after they are gone? Will it be sold to a new family who will make their own memories in it? Or will it somehow remain with me and my brother? If it did remain with us, how will we choose to live in it or modify it?
The house itself is no architectural treasure (don’t tell my dad that; he absolutely loves it). The original form was a timber-framed Cape. Over the years it has stretched and morphed as additions and modifications were made. The site of the house is special, tucked away from the road on a salt marsh. I hold nearly 30 years of memories of that place in my heart. I spent college summers there. I’ve kayaked on the marsh at least once a summer since I was 15. I’ve watched the sun set hundreds of times over the marsh grasses, usually in the good company of Mom, Dad, and a cocktail. We’ve held family Thanksgiving in this house every year since 1997 (I missed the year that the turkey nearly set the house on fire). I’ve studied for exams and written papers in the quiet of my dad’s study. I’ve taken probably 500 naps on the living room sofa with a fire roaring in the stone fireplace.
All those memories, and more, make that house a meaningful part of my own life story. How will the next chapters of my life continue to be shaped by this house if it were to remain in the family? And how will this house, like a living organism, continue to change over the next several decades, either with us or with a new steward?
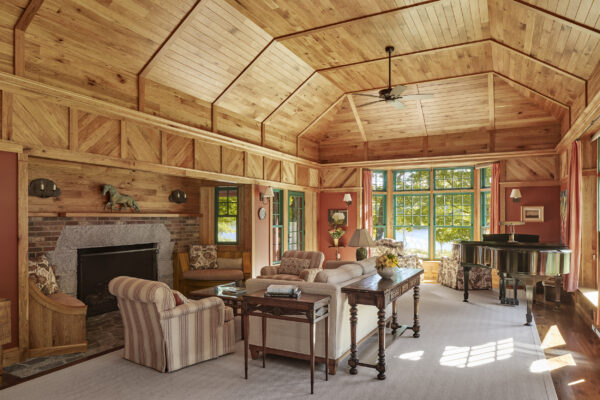
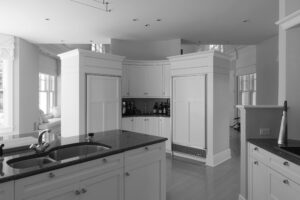
Bayside Retreat Kitchen BEFORE
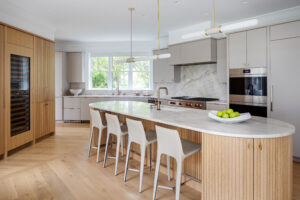
AFTER
Making a “Generational House”
The “Generational House” is multifaceted. As architects at ART, we like the notion of designing a generational house for a client because it implies that our work will last: both our artistic intervention, and the materials that make up the physical object (we prefer not to contribute to landfills!). But the real beauty of the Generational House is that it is alive and ever-changing. Our artistic intervention can’t possibly live forever because each new generation will re-make the house as their own. So how do we plan for this, when the architecture that we practice is so specific to each of our individual clients? We approach the design in a way that allows for adaptation, or sometimes even growth.
- Will the four bedrooms we design today be sufficient in 25 years? Perhaps we organize the plan so that the office can be converted, or so that a bedroom addition can happen naturally with the massing and siting of the original house.
- Will the next gen want to finish the basement and turn it into a playroom? We can make sure the foundation is deep enough now to allow for that.
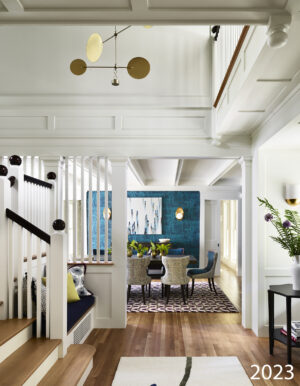
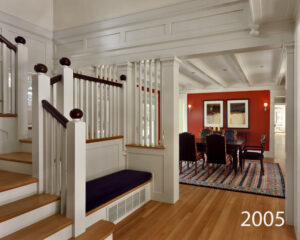
Riverview Entry looking into Dining
Those are simple examples of the mechanics of designing a house that is meant to be passed on. There are a thousand other examples like these. But there is another aspect to designing a generational house that is more visceral. The houses that we design for families must stand the test of time. That means they must be universally appealing, to some degree. I will draw again on my personal life to elaborate:
If I were designing for my own kids’ kids…
When my kids reach my age (43), the year will be 2050. If we have grandchildren, they might be my age in the year 2080. I have no earthly idea what my hypothetical grandchildren might be like. But I can imagine a place that they would love. It could be on the South Coast of Massachusetts, or on a mountain in Colorado—the geographic location is less important than the qualities of the house itself, and the feeling of “home” that the spaces create. The house has a central gathering place where a large crowd can be together, but it’s not so big as to feel cavernous when my husband and I are there alone. It has other more private rooms, away from the center, where the teenagers can hide from the grownups. It is connected to the outdoors (check out our blog post about Outdoor Spaces). It has just enough places for everyone to sleep, maybe a little snuggly. It has a kitchen that is connected to the social spaces but is not in the middle of them. Every room is carefully shaped to feel proportional and sized for its specific function. This house is full of natural light that energizes it and enhances the life that the people inside bring to it.
That’s a loose description of my generational dream house. But I wouldn’t be shocked if it sounds sort of like yours too. Many of the features described above are referencing core principles that we believe to be universally appealing, and essential building blocks of generational house design.
