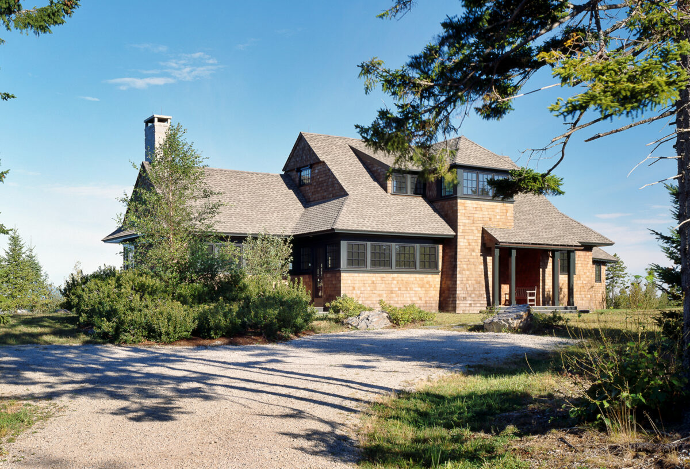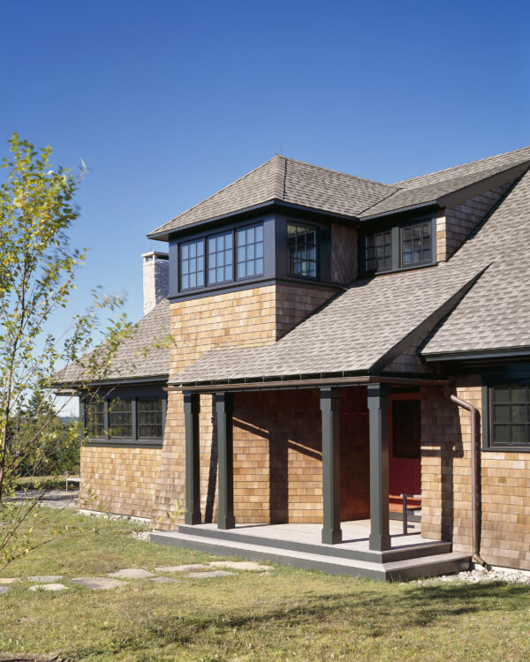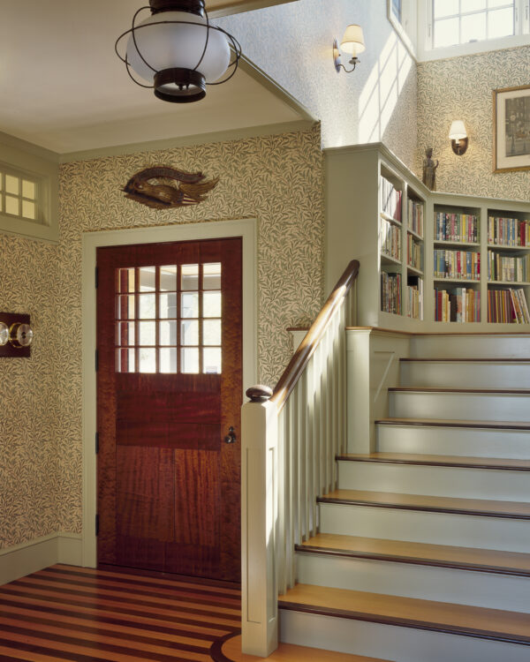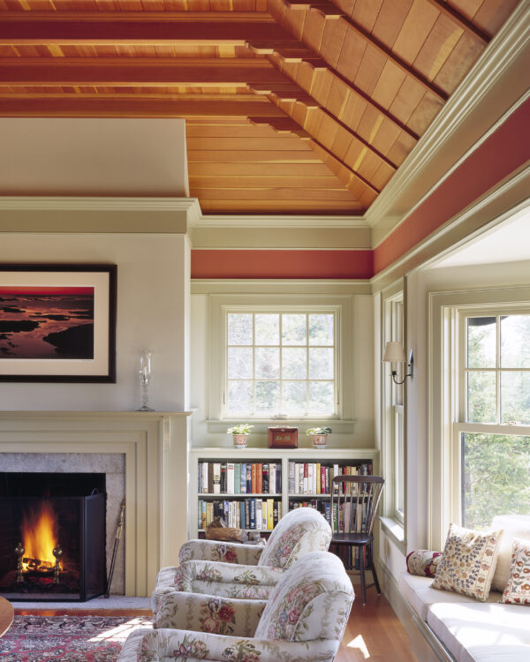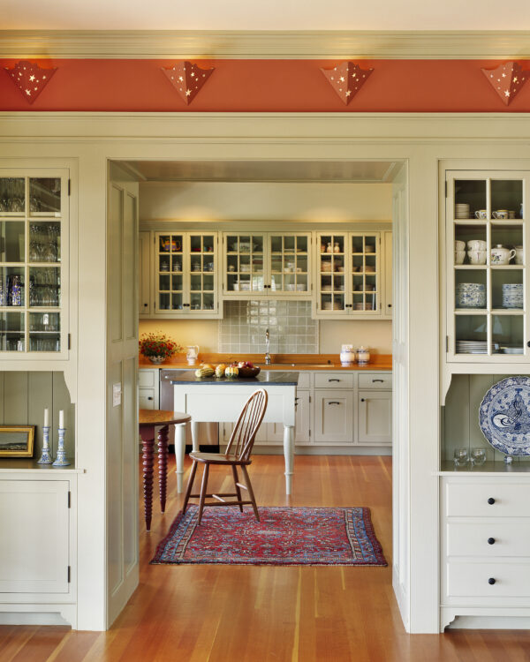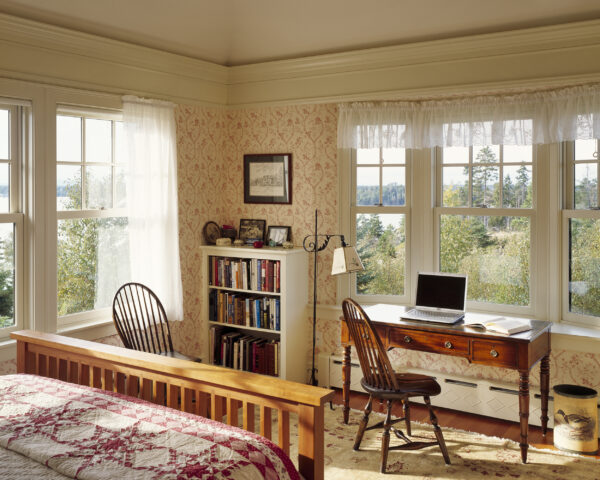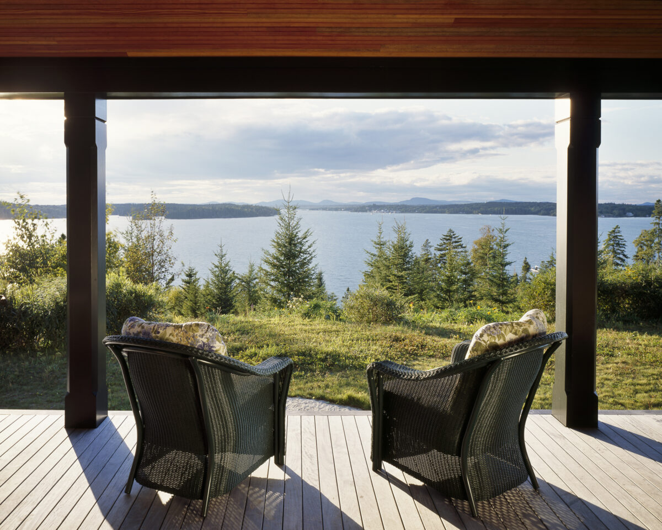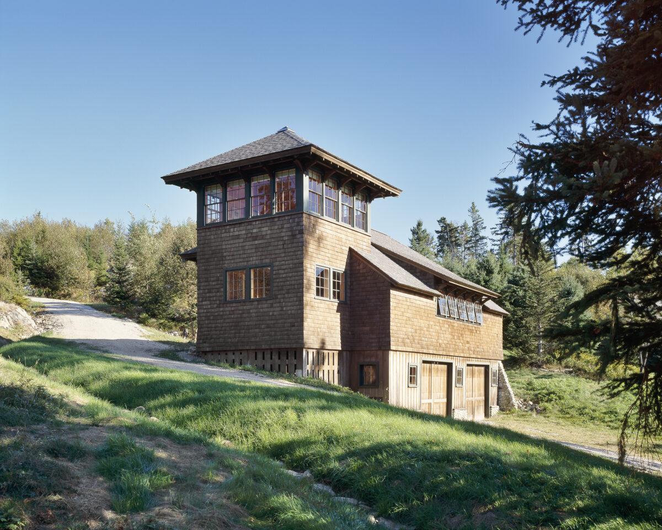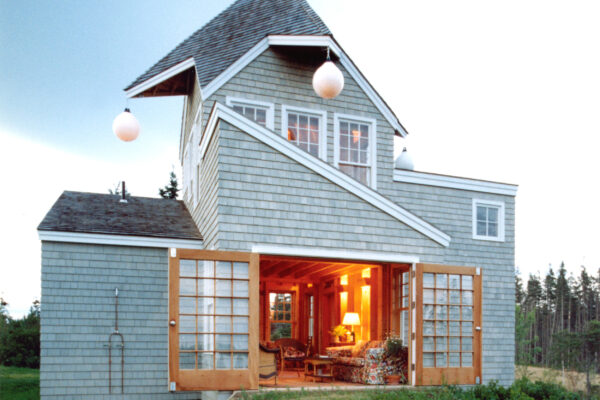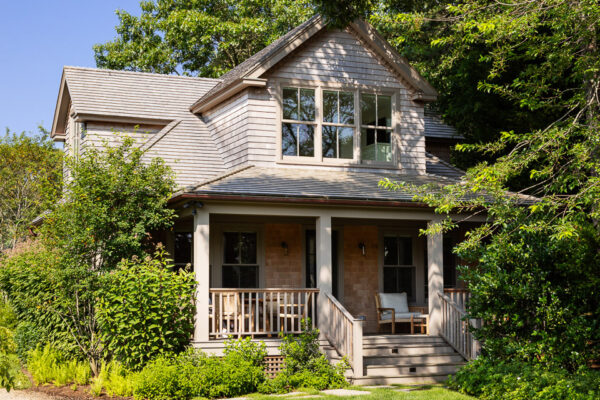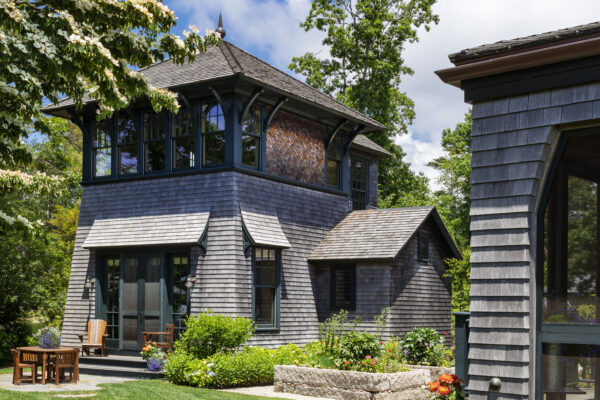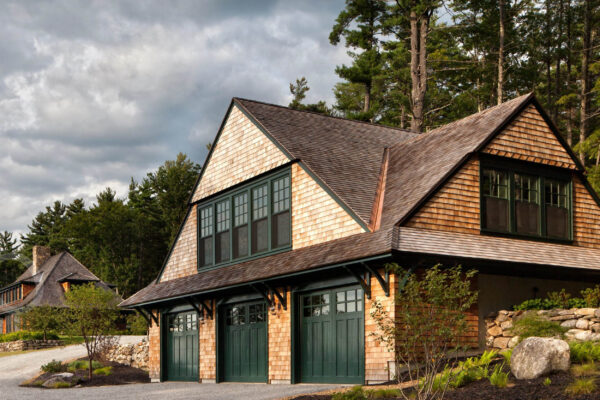Project
Pinwheel House
Maine Island
The first floor functions as a living room in the summer with French doors that open to the view. At the end of the season, the furniture is moved aside to make room for the pick-up truck. Lanterns suspended from the points of the roof are standard mooring balls fitted with light bulbs inside.
Read More
Project
South Coast Guest House
Plymouth County, Massachusetts
Description Renovation of a turn of the 20th century Shingle Style cottage with a newly added guest “tower” Site Facing a harbor on the South Coast of Massachusetts Design Our task was to reverse unsympathetic renovations and augment the old-world…
Read More
Project
Hilltop Garage / Guest House
New Hampshire
The flared hipped roof line, the house’s defining image, echoes and continues the slope of the hill. The first floor is filled with two large social rooms: a living room and kitchen/dining room, each with a bay window and a fireplace, sharing a central chimney.
Read More

